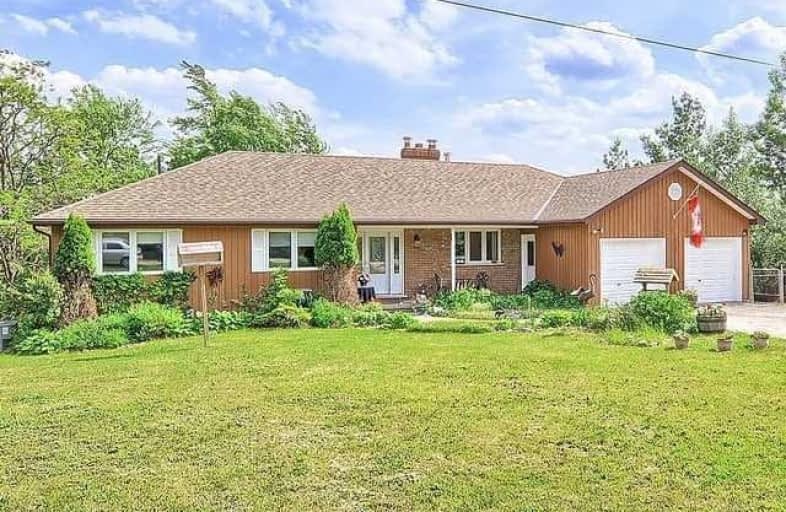Sold on Jun 08, 2018
Note: Property is not currently for sale or for rent.

-
Type: Detached
-
Style: Bungalow
-
Size: 1500 sqft
-
Lot Size: 100 x 150 Feet
-
Age: 16-30 years
-
Taxes: $3,290 per year
-
Days on Site: 38 Days
-
Added: Sep 07, 2019 (1 month on market)
-
Updated:
-
Last Checked: 3 months ago
-
MLS®#: X4112306
-
Listed By: Re/max all-stars realty inc., brokerage
Jade Mountain Hilltop Paradise Overlooking Spectacular Pine River Valley. Stylish Bungalow Built 1989. Southern Exposure Showstopping Sky Views.Dramatic Vaulted Ceiling In Livingroom. Expansive Sundeck Off Kitchen- Open Staircase In Spacious Entry To A Well Executed Light Filled Lower Level With 2 Bedrooms, Bath, Lounge Area. Convenient To Mansfield,Creemore,Shelburn- Walk To Bruce Trail! Includes Shared Use Of Abutting Lush 6 Acre Green Space With Ponds.
Extras
Elf, Hwh Oil Fried, Garage Door Opener, Insulated Garage With Interior Access Plus Stairs To Basement, Water Softener, Windows (05), Shingles (09), R/I Cvac. New Oil Tank & Lines 2017, Refrig- Stone, Washer, Dryer And Dishwasher.
Property Details
Facts for 3 Dell Street, Mulmur
Status
Days on Market: 38
Last Status: Sold
Sold Date: Jun 08, 2018
Closed Date: Jun 29, 2018
Expiry Date: Aug 01, 2018
Sold Price: $560,000
Unavailable Date: Jun 08, 2018
Input Date: May 01, 2018
Property
Status: Sale
Property Type: Detached
Style: Bungalow
Size (sq ft): 1500
Age: 16-30
Area: Mulmur
Community: Rural Mulmur
Availability Date: 60 Days
Inside
Bedrooms: 3
Bedrooms Plus: 1
Bathrooms: 3
Kitchens: 1
Rooms: 6
Den/Family Room: Yes
Air Conditioning: Central Air
Fireplace: Yes
Laundry Level: Lower
Central Vacuum: N
Washrooms: 3
Utilities
Electricity: Yes
Gas: No
Cable: No
Telephone: Yes
Building
Basement: Fin W/O
Basement 2: Sep Entrance
Heat Type: Forced Air
Heat Source: Oil
Exterior: Brick
Exterior: Wood
Elevator: N
UFFI: No
Water Supply Type: Drilled Well
Water Supply: Well
Special Designation: Unknown
Retirement: N
Parking
Driveway: Pvt Double
Garage Spaces: 2
Garage Type: Attached
Covered Parking Spaces: 6
Total Parking Spaces: 8
Fees
Tax Year: 2017
Tax Legal Description: Lot 3 Plan 85
Taxes: $3,290
Highlights
Feature: Clear View
Feature: Cul De Sac
Feature: Grnbelt/Conserv
Feature: Lake/Pond
Feature: Rec Centre
Feature: Skiing
Land
Cross Street: Cty Rd 21/ Airport R
Municipality District: Mulmur
Fronting On: South
Parcel Number: 34120099
Pool: None
Sewer: Septic
Lot Depth: 150 Feet
Lot Frontage: 100 Feet
Lot Irregularities: 0.344 Acre
Acres: < .50
Waterfront: None
Additional Media
- Virtual Tour: http://tours.panapix.com/idx/750415
Rooms
Room details for 3 Dell Street, Mulmur
| Type | Dimensions | Description |
|---|---|---|
| Living Ground | 4.72 x 5.71 | Cathedral Ceiling, South View, Fireplace |
| Dining Ground | 2.93 x 3.48 | Separate Rm, North View, Hardwood Floor |
| Kitchen Ground | 3.39 x 5.52 | W/O To Deck, Overlook Water, South View |
| Master Ground | 3.43 x 5.77 | 3 Pc Ensuite, Overlook Greenbelt, W/I Closet |
| Br Ground | 4.23 x 5.09 | North View |
| Br Ground | 2.68 x 3.94 | B/I Bookcase |
| Family Lower | 5.42 x 7.32 | W/O To Patio, South View, Wood Stove |
| Br Lower | 3.35 x 4.57 | South View, Closet |
| Br Lower | 3.66 x 4.57 | South View, Closet |
| XXXXXXXX | XXX XX, XXXX |
XXXX XXX XXXX |
$XXX,XXX |
| XXX XX, XXXX |
XXXXXX XXX XXXX |
$XXX,XXX | |
| XXXXXXXX | XXX XX, XXXX |
XXXXXXXX XXX XXXX |
|
| XXX XX, XXXX |
XXXXXX XXX XXXX |
$XXX,XXX |
| XXXXXXXX XXXX | XXX XX, XXXX | $560,000 XXX XXXX |
| XXXXXXXX XXXXXX | XXX XX, XXXX | $569,900 XXX XXXX |
| XXXXXXXX XXXXXXXX | XXX XX, XXXX | XXX XXXX |
| XXXXXXXX XXXXXX | XXX XX, XXXX | $599,900 XXX XXXX |

Nottawasaga and Creemore Public School
Elementary: PublicPrimrose Elementary School
Elementary: PublicTosorontio Central Public School
Elementary: PublicHyland Heights Elementary School
Elementary: PublicCentennial Hylands Elementary School
Elementary: PublicGlenbrook Elementary School
Elementary: PublicAlliston Campus
Secondary: PublicStayner Collegiate Institute
Secondary: PublicJean Vanier Catholic High School
Secondary: CatholicNottawasaga Pines Secondary School
Secondary: PublicCentre Dufferin District High School
Secondary: PublicCollingwood Collegiate Institute
Secondary: Public

