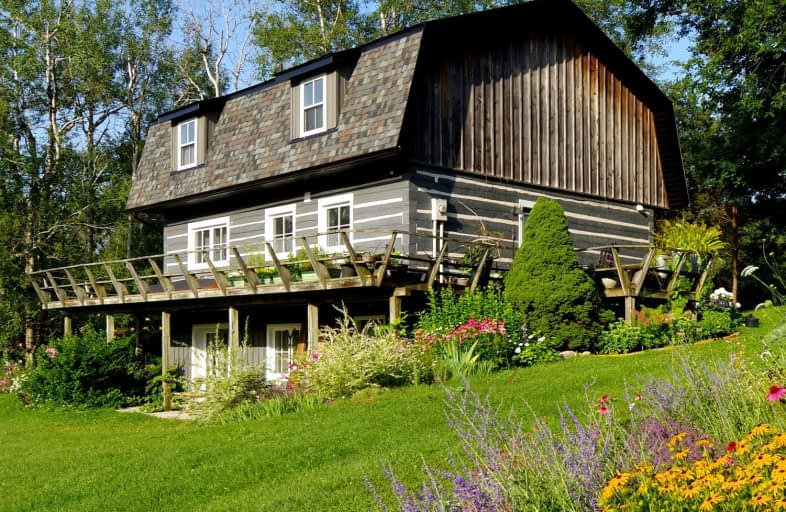
Car-Dependent
- Almost all errands require a car.
Somewhat Bikeable
- Almost all errands require a car.

Nottawasaga and Creemore Public School
Elementary: PublicPrimrose Elementary School
Elementary: PublicTosorontio Central Public School
Elementary: PublicHyland Heights Elementary School
Elementary: PublicCentennial Hylands Elementary School
Elementary: PublicGlenbrook Elementary School
Elementary: PublicAlliston Campus
Secondary: PublicDufferin Centre for Continuing Education
Secondary: PublicCentre Dufferin District High School
Secondary: PublicWestside Secondary School
Secondary: PublicOrangeville District Secondary School
Secondary: PublicBanting Memorial District High School
Secondary: Public-
Dufferin Public House
214 Main Street E, Shelburne, ON L9V 3K6 8.99km -
The Tipsy Fox
101 Main Street W, Shelburne, ON L0N 1S3 9.08km -
Beyond The Gate
138 Main Street W, Shelburne, ON L9V 3K9 9.19km
-
Tim Hortons
802 Main St E Unit 1, Shelburne, ON L9V 2Z5 8km -
Jelly Craft Bakery
120 Main Street, Shelburne, ON L0N 1J0 9.03km -
DeMarcos Caffe
115 Owen Sound Street, Shelburne, ON L9V 3L1 9.09km
-
Anytime Fitness
130 Young Street, Unit 101, Alliston, ON L9R 1P8 19.56km -
GoodLife Fitness
50 Fourth Ave, Zehr's Plaza, Orangeville, ON L9W 4P1 24.05km -
Anytime Fitness
3 Massey St, 12A, Angus, ON L0M 1B0 27.65km
-
Zehrs
30 King Street S, Alliston, ON L9R 1H6 20.09km -
Shoppers Drug Mart
38 Victoria Street E, Alliston, ON L9R 1T4 21.02km -
Zehrs
50 4th Avenue, Orangeville, ON L9W 1L0 24.13km
-
Champ Burger
506275 ON-89, Shelburne, ON L0N 1S8 5.51km -
Superburger
506269 Highway 89, Shelburne, ON L9V 0N7 5.57km -
Subway
635717 Highway 10, Shelburne, ON L0N 1S8 5.65km
-
Orangeville Mall
150 First Street, Orangeville, ON L9W 3T7 23.32km -
Giant Tiger
226 First Ave, Unit 1, Shelburne, ON L0N 1S0 8.74km -
Canadian Tire - Alliston
110 Young Street, Alliston, ON L9R 1P8 19.76km
-
John's No Frills
101 Second Line, RR 1, Shelburne, ON L9V 3J4 8.06km -
Shelburne Fresh Variety
604 Owen Sound Street, Shelburne, ON L9V 2W8 8.67km -
Lennox Farm 1988
518024 County Road 124, Melancthon, ON L9V 1V9 8.77km
-
Hockley General Store and Restaurant
994227 Mono Adjala Townline, Mono, ON L9W 2Z2 18.52km -
Top O'the Rock
194424 Grey Road 13, Flesherton, ON N0C 1E0 37.07km -
Dial a Bottle
Barrie, ON L4N 9A9 41.83km
-
Ultramar
517A Main St, Shelburne, ON L0N 1S4 8.51km -
Petro-Canada
508 Main Street, Shelburne, ON L0N 1S2 8.51km -
Esso
800 Main Street, Shelburne, ON L0N 1S6 9.81km
-
Imagine Cinemas Alliston
130 Young Street W, Alliston, ON L9R 1P8 19.61km -
South Simcoe Theatre
1 Hamilton Street, Cookstown, ON L0L 1L0 34.73km -
Galaxy Cinemas
72 Commerce Park Drive, Barrie, ON L4N 8W8 41.02km
-
Orangeville Public Library
1 Mill Street, Orangeville, ON L9W 2M2 24.79km -
Grey Highlands Public Library
101 Highland Drive, Flesherton, ON N0C 1E0 35.51km -
Caledon Public Library
150 Queen Street S, Bolton, ON L7E 1E3 43.2km
-
Headwaters Health Care Centre
100 Rolling Hills Drive, Orangeville, ON L9W 4X9 24.91km -
Pace Medical & Cardiology
117 Young Street, New Tecumseth, ON L9R 1B3 19.7km -
Headwaters Walk In Clinic
170 Lakeview Court, Unit 2, Orangeville, ON L9W 4P2 24.45km
-
Community Park - Horning's Mills
Horning's Mills ON 6.59km -
Greenwood Park
Shelburne ON 8.25km -
Walter's Creek Park
Cedar Street and Susan Street, Shelburne ON 8.77km
-
TD Canada Trust Branch and ATM
800 Main St E, Shelburne ON L9V 2Z5 7.95km -
TD Bank Financial Group
800 Main St E, Shelburne ON L9V 2Z5 7.95km -
President's Choice Financial ATM
101 2nd Line, Shelburne ON L9V 3J4 8.05km



