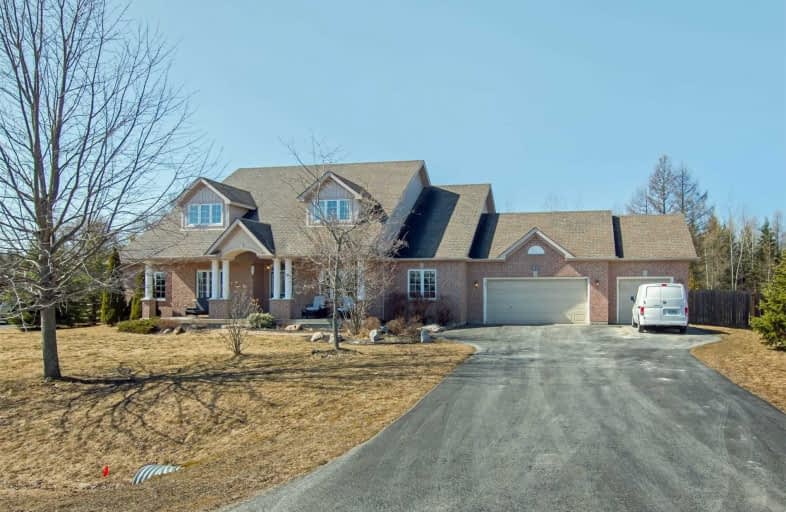Sold on Mar 30, 2021
Note: Property is not currently for sale or for rent.

-
Type: Detached
-
Style: Bungaloft
-
Size: 3000 sqft
-
Lot Size: 124 x 350 Feet
-
Age: No Data
-
Taxes: $6,476 per year
-
Days on Site: 6 Days
-
Added: Mar 24, 2021 (6 days on market)
-
Updated:
-
Last Checked: 3 months ago
-
MLS®#: X5167552
-
Listed By: Re/max hallmark chay realty, brokerage
Gorgeous Executive Home In The Sought After Mansfield Community! Buyers Will Love This Upscale Turn Key Polished Home Offering Approx 3000 Sq Ft. Preferred Open Layout Includes Great Room With Soaring Ceiling, Balcony Above , And Stone Fp, A Trending White Kitchen With Granite/Corner Pantry, Point On Decor Throughout With California Shutters, Dream Loft Boasting 4th Br And Bath, Laundry With Access To Triple Garage With 4th Door To Rear Yard. Shows 10+!
Extras
Include: Elfs, C/Fans, Shutters, Win Cov, S/Steel App- B/I D/W, Slide In Range, Fridge/Freezer Side By Side, Washer, Dryer, Shed, Electric Gar Dr Openers, C/Vac And Attach, C/Air. Water Softener, Hwh-R, Propane Tank-R, Ex: Mbr+Off Light
Property Details
Facts for 4 Thomson Trail, Mulmur
Status
Days on Market: 6
Last Status: Sold
Sold Date: Mar 30, 2021
Closed Date: Jun 30, 2021
Expiry Date: Sep 10, 2021
Sold Price: $1,260,000
Unavailable Date: Mar 30, 2021
Input Date: Mar 25, 2021
Prior LSC: Listing with no contract changes
Property
Status: Sale
Property Type: Detached
Style: Bungaloft
Size (sq ft): 3000
Area: Mulmur
Community: Rural Mulmur
Availability Date: 90 Days Tba
Inside
Bedrooms: 4
Bathrooms: 3
Kitchens: 1
Rooms: 11
Den/Family Room: Yes
Air Conditioning: Central Air
Fireplace: Yes
Washrooms: 3
Building
Basement: Full
Heat Type: Forced Air
Heat Source: Propane
Exterior: Brick
Water Supply: Municipal
Special Designation: Unknown
Other Structures: Garden Shed
Parking
Driveway: Pvt Double
Garage Spaces: 3
Garage Type: Attached
Covered Parking Spaces: 6
Total Parking Spaces: 9
Fees
Tax Year: 2020
Tax Legal Description: Lot 23 Plan 7435 Township Of Mulmur
Taxes: $6,476
Highlights
Feature: Level
Land
Cross Street: Airport Rd-East On 1
Municipality District: Mulmur
Fronting On: West
Pool: None
Sewer: Septic
Lot Depth: 350 Feet
Lot Frontage: 124 Feet
Lot Irregularities: Approx 1 Acre
Acres: .50-1.99
Additional Media
- Virtual Tour: http://tours.viewpointimaging.ca/ub/171634
Rooms
Room details for 4 Thomson Trail, Mulmur
| Type | Dimensions | Description |
|---|---|---|
| Kitchen Main | 3.49 x 4.88 | Pantry, B/I Dishwasher, O/Looks Dining |
| Dining Main | 2.75 x 4.88 | W/O To Deck, O/Looks Family |
| Living Main | 3.75 x 4.02 | Hardwood Floor |
| Family Main | 4.68 x 5.85 | Gas Fireplace, Hardwood Floor, Cathedral Ceiling |
| Laundry Main | 3.43 x 1.94 | Access To Garage |
| Office Main | 3.37 x 4.26 | Hardwood Floor |
| Master Main | 4.17 x 5.77 | 5 Pc Ensuite, W/I Closet |
| 2nd Br Main | 3.80 x 3.35 | Double Closet, Ceiling Fan, Broadloom |
| 3rd Br Main | 3.97 x 3.66 | Broadloom, Ceiling Fan, Double Closet |
| 4th Br Upper | 3.80 x 6.91 | 4 Pc Ensuite, His/Hers Closets, Broadloom |
| Loft Upper | 6.28 x 5.72 | O/Looks Family |
| XXXXXXXX | XXX XX, XXXX |
XXXX XXX XXXX |
$X,XXX,XXX |
| XXX XX, XXXX |
XXXXXX XXX XXXX |
$X,XXX,XXX |
| XXXXXXXX XXXX | XXX XX, XXXX | $1,260,000 XXX XXXX |
| XXXXXXXX XXXXXX | XXX XX, XXXX | $1,289,000 XXX XXXX |

École élémentaire publique L'Héritage
Elementary: PublicChar-Lan Intermediate School
Elementary: PublicSt Peter's School
Elementary: CatholicHoly Trinity Catholic Elementary School
Elementary: CatholicÉcole élémentaire catholique de l'Ange-Gardien
Elementary: CatholicWilliamstown Public School
Elementary: PublicÉcole secondaire publique L'Héritage
Secondary: PublicCharlottenburgh and Lancaster District High School
Secondary: PublicSt Lawrence Secondary School
Secondary: PublicÉcole secondaire catholique La Citadelle
Secondary: CatholicHoly Trinity Catholic Secondary School
Secondary: CatholicCornwall Collegiate and Vocational School
Secondary: Public

