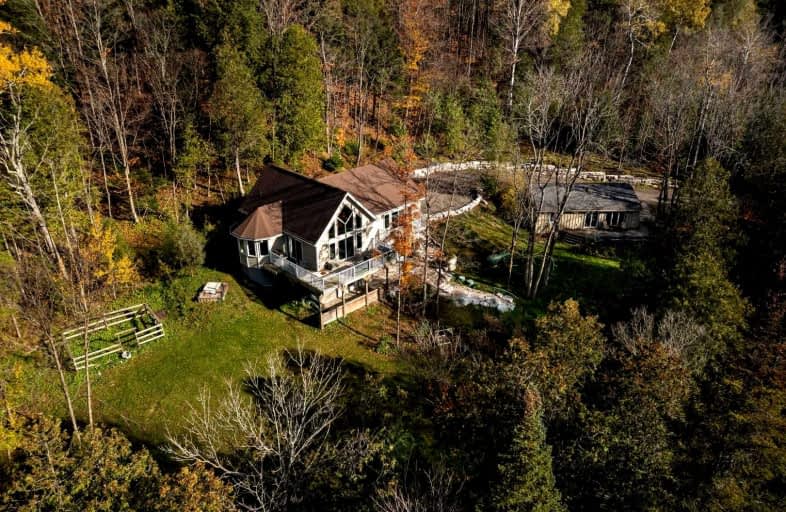Sold on Jan 14, 2022
Note: Property is not currently for sale or for rent.

-
Type: Detached
-
Style: Bungalow
-
Size: 1100 sqft
-
Lot Size: 4.2 x 0 Acres
-
Age: 6-15 years
-
Taxes: $5,890 per year
-
Days on Site: 77 Days
-
Added: Oct 29, 2021 (2 months on market)
-
Updated:
-
Last Checked: 3 months ago
-
MLS®#: X5417245
-
Listed By: Royal lepage rcr realty, brokerage
Picturesque 4.2 Acre Property Nestled In The Rolling Hills Of Mulmur. Beautiful Bungalow W/1410 Sq.Ft. + Fully Finished Lower Level W/W/O. Open Concept Main Level W/Hdwd Floors & Vaulted Ceiling. Great Rm W/Propane Fp, Floor To Ceiling Windows & W/O To Deck O/L Grass Area. Gourmet Kitchen W/Granite Counters, Ss Appl & Breakfast Bar W/Convenient Wine Fridge. Primary W/Private Balcony & Semi Ensuite. Enjoy The Peace &
Extras
Tranquility Of Nature At Your Door Step W/The Soothing Sounds Of The Babbling Brook Flowing By. Separate 2 Bedroom Bunkie Ideal For Guests, Home Office Or Quiet Space To Enjoy Nature. All This Within Minutes Of Town Amenities.
Property Details
Facts for 526103 5th Sideroad, Mulmur
Status
Days on Market: 77
Last Status: Sold
Sold Date: Jan 14, 2022
Closed Date: Mar 28, 2022
Expiry Date: Mar 31, 2022
Sold Price: $1,637,500
Unavailable Date: Jan 14, 2022
Input Date: Oct 29, 2021
Property
Status: Sale
Property Type: Detached
Style: Bungalow
Size (sq ft): 1100
Age: 6-15
Area: Mulmur
Community: Rural Mulmur
Availability Date: Tbd
Inside
Bedrooms: 3
Bedrooms Plus: 2
Bathrooms: 3
Kitchens: 1
Kitchens Plus: 1
Rooms: 6
Den/Family Room: No
Air Conditioning: Central Air
Fireplace: Yes
Laundry Level: Lower
Central Vacuum: N
Washrooms: 3
Building
Basement: Fin W/O
Heat Type: Forced Air
Heat Source: Propane
Exterior: Other
Elevator: N
UFFI: No
Water Supply: Well
Special Designation: Unknown
Parking
Driveway: Lane
Garage Type: None
Covered Parking Spaces: 20
Total Parking Spaces: 20
Fees
Tax Year: 2021
Tax Legal Description: Pt Lt 6, Con 3, Whs, Pts 1&3, 7R627; Mulmur
Taxes: $5,890
Highlights
Feature: Grnbelt/Cons
Feature: Part Cleared
Feature: River/Stream
Feature: School Bus Route
Feature: Sloping
Feature: Wooded/Treed
Land
Cross Street: Between Mul-Mel Twnl
Municipality District: Mulmur
Fronting On: North
Pool: None
Sewer: Septic
Lot Frontage: 4.2 Acres
Acres: 2-4.99
Water Body Name: Boyne
Water Body Type: Creek
Easements Restrictions: Conserv Regs
Water Features: Riverfront
Rural Services: Garbage Pickup
Rural Services: Internet Other
Rural Services: Recycling Pckup
Waterfront Accessory: Bunkie
Water Delivery Features: Water Treatmnt
Additional Media
- Virtual Tour: https://youtu.be/bAr_zlBL1Ec
Rooms
Room details for 526103 5th Sideroad, Mulmur
| Type | Dimensions | Description |
|---|---|---|
| Kitchen Main | 3.19 x 3.35 | Tile Floor, Vaulted Ceiling, Breakfast Bar |
| Great Rm Main | 6.10 x 5.76 | Hardwood Floor, Vaulted Ceiling, W/O To Deck |
| Dining Main | 3.45 x 3.44 | Hardwood Floor, Open Concept, O/Looks Backyard |
| Prim Bdrm Main | 3.77 x 5.07 | Hardwood Floor, Semi Ensuite, Balcony |
| 2nd Br Main | 3.35 x 3.64 | Hardwood Floor, Window, Closet |
| 3rd Br Main | 3.21 x 2.99 | Hardwood Floor, Window, Closet |
| Family Lower | 5.63 x 9.04 | Laminate, Pot Lights, W/O To Yard |
| Rec Lower | 3.99 x 7.02 | Laminate, Pot Lights, 4 Pc Bath |

| XXXXXXXX | XXX XX, XXXX |
XXXX XXX XXXX |
$X,XXX,XXX |
| XXX XX, XXXX |
XXXXXX XXX XXXX |
$X,XXX,XXX |
| XXXXXXXX XXXX | XXX XX, XXXX | $1,637,500 XXX XXXX |
| XXXXXXXX XXXXXX | XXX XX, XXXX | $1,750,000 XXX XXXX |

École élémentaire publique L'Héritage
Elementary: PublicChar-Lan Intermediate School
Elementary: PublicSt Peter's School
Elementary: CatholicHoly Trinity Catholic Elementary School
Elementary: CatholicÉcole élémentaire catholique de l'Ange-Gardien
Elementary: CatholicWilliamstown Public School
Elementary: PublicÉcole secondaire publique L'Héritage
Secondary: PublicCharlottenburgh and Lancaster District High School
Secondary: PublicSt Lawrence Secondary School
Secondary: PublicÉcole secondaire catholique La Citadelle
Secondary: CatholicHoly Trinity Catholic Secondary School
Secondary: CatholicCornwall Collegiate and Vocational School
Secondary: Public
