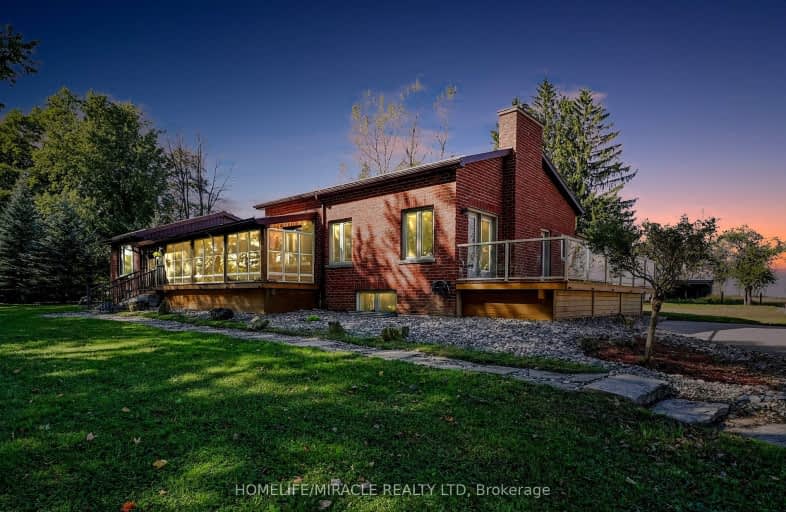Removed on Jan 27, 2025
Note: Property is not currently for sale or for rent.

-
Type: Detached
-
Style: 2-Storey
-
Lot Size: 76 x 76 Acres
-
Age: No Data
-
Taxes: $10,717 per year
-
Days on Site: 125 Days
-
Added: Sep 24, 2024 (4 months on market)
-
Updated:
-
Last Checked: 1 month ago
-
MLS®#: X9365677
-
Listed By: Homelife/miracle realty ltd
76 Acres Farm W/Modern Kitchen , Upgraded 5 Bed And 3 Bath Brick Bunglow.47 Flat Workable Acres W/10 Pastures .Insulated Detached Garage And Big Barn On Property .Huge Finished Basement W/Sep. Entrance And In-Floor Heating. Scenic Country Views ,Minutes From Shelburne. Insulated Dethatched Garage-(60'X42'), Bank Barn (60'X40'), Pole Barn Both W/Water & Hydro 20'X30' .Great place to live/ Great Investment for future .
Extras
Close To Schools, Groceries (No-Frills, Foodland, Dollarama, McDonalds, Starbucks, Lcbo.Etc)Golfing, Skiing & Hiking, Biking & Snowmobile Trails. Must See Home And Property
Property Details
Facts for 556389 MULMUR MELANCTHON TOWN Line, Shelburne
Status
Days on Market: 125
Last Status: Terminated
Sold Date: May 09, 2025
Closed Date: Nov 30, -0001
Expiry Date: Feb 28, 2025
Unavailable Date: Jan 27, 2025
Input Date: Sep 24, 2024
Prior LSC: Listing with no contract changes
Property
Status: Sale
Property Type: Detached
Style: 2-Storey
Area: Shelburne
Community: Shelburne
Availability Date: ASAP
Inside
Bedrooms: 3
Bedrooms Plus: 2
Bathrooms: 3
Kitchens: 1
Rooms: 9
Den/Family Room: Yes
Air Conditioning: None
Fireplace: Yes
Central Vacuum: N
Washrooms: 3
Building
Basement: Fin W/O
Basement 2: Full
Heat Type: Radiant
Heat Source: Propane
Exterior: Brick
Water Supply: Well
Special Designation: Other
Parking
Driveway: Private
Garage Spaces: 7
Garage Type: Detached
Covered Parking Spaces: 20
Total Parking Spaces: 27
Fees
Tax Year: 2024
Tax Legal Description: PT LT 7, CON 3 WHS, PTS 1 TO 6, 7R3000 SUBJECT TO AN EASEMENT OV
Taxes: $10,717
Land
Cross Street: County Rd 124 & 5 Sd
Municipality District: Shelburne
Fronting On: East
Pool: None
Sewer: Septic
Lot Depth: 76 Acres
Lot Frontage: 76 Acres
Lot Irregularities: Irregular
Acres: 50-99.99
Zoning: 76.50
Rooms
Room details for 556389 MULMUR MELANCTHON TOWN Line, Shelburne
| Type | Dimensions | Description |
|---|---|---|
| Kitchen Main | 5.69 x 5.99 | Centre Island |
| Dining Main | 3.10 x 5.99 | Wood Floor |
| Great Rm Main | 6.69 x 6.75 | Wood Floor |
| Family Main | 4.11 x 4.87 | Wood Floor |
| Sunroom Main | 2.20 x 11.38 | South View |
| Laundry Main | 2.76 x 3.09 | Ceramic Floor |
| Prim Bdrm Main | 4.17 x 5.23 | Wood Floor |
| 2nd Br Main | 2.79 x 4.56 | Wood Floor |
| 3rd Br Main | 2.79 x 3.89 | Wood Floor |
| 4th Br Lower | 3.71 x 4.69 | Heated Floor |
| 5th Br Lower | 3.77 x 6.58 | Heated Floor |
| Family Lower | 8.74 x 8.99 | Heated Floor |
| XXXXXXXX | XXX XX, XXXX |
XXXXXXX XXX XXXX |
|
| XXX XX, XXXX |
XXXXXX XXX XXXX |
$X,XXX,XXX | |
| XXXXXXXX | XXX XX, XXXX |
XXXXXXX XXX XXXX |
|
| XXX XX, XXXX |
XXXXXX XXX XXXX |
$X,XXX,XXX | |
| XXXXXXXX | XXX XX, XXXX |
XXXXXXX XXX XXXX |
|
| XXX XX, XXXX |
XXXXXX XXX XXXX |
$X,XXX,XXX | |
| XXXXXXXX | XXX XX, XXXX |
XXXXXX XXX XXXX |
$X,XXX |
| XXX XX, XXXX |
XXXXXX XXX XXXX |
$X,XXX |
| XXXXXXXX XXXXXXX | XXX XX, XXXX | XXX XXXX |
| XXXXXXXX XXXXXX | XXX XX, XXXX | $2,499,999 XXX XXXX |
| XXXXXXXX XXXXXXX | XXX XX, XXXX | XXX XXXX |
| XXXXXXXX XXXXXX | XXX XX, XXXX | $2,250,000 XXX XXXX |
| XXXXXXXX XXXXXXX | XXX XX, XXXX | XXX XXXX |
| XXXXXXXX XXXXXX | XXX XX, XXXX | $2,250,000 XXX XXXX |
| XXXXXXXX XXXXXX | XXX XX, XXXX | $4,000 XXX XXXX |
| XXXXXXXX XXXXXX | XXX XX, XXXX | $4,000 XXX XXXX |
Car-Dependent
- Almost all errands require a car.

École élémentaire publique L'Héritage
Elementary: PublicChar-Lan Intermediate School
Elementary: PublicSt Peter's School
Elementary: CatholicHoly Trinity Catholic Elementary School
Elementary: CatholicÉcole élémentaire catholique de l'Ange-Gardien
Elementary: CatholicWilliamstown Public School
Elementary: PublicÉcole secondaire publique L'Héritage
Secondary: PublicCharlottenburgh and Lancaster District High School
Secondary: PublicSt Lawrence Secondary School
Secondary: PublicÉcole secondaire catholique La Citadelle
Secondary: CatholicHoly Trinity Catholic Secondary School
Secondary: CatholicCornwall Collegiate and Vocational School
Secondary: Public

