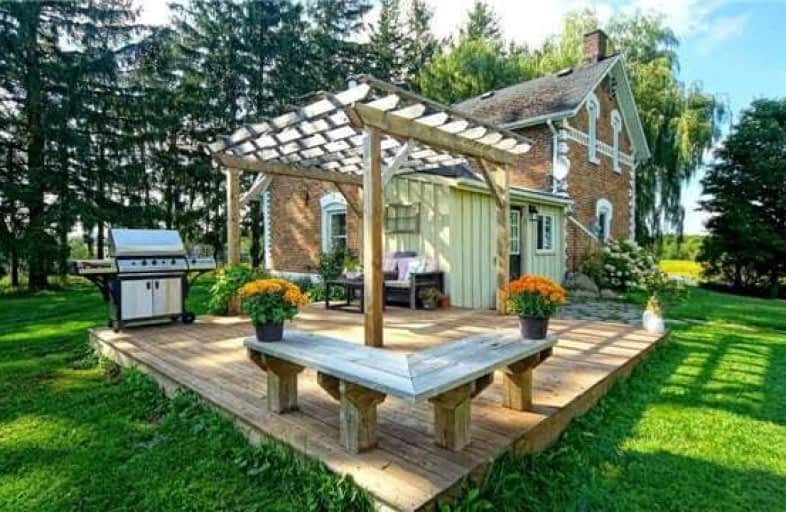Sold on Sep 30, 2018
Note: Property is not currently for sale or for rent.

-
Type: Detached
-
Style: 1 1/2 Storey
-
Lot Size: 212.35 x 253.77 Feet
-
Age: No Data
-
Taxes: $3,495 per year
-
Days on Site: 18 Days
-
Added: Sep 07, 2019 (2 weeks on market)
-
Updated:
-
Last Checked: 3 months ago
-
MLS®#: X4252782
-
Listed By: Non-treb board office, brokerage
You Must Come And See This Incredibly Charming Century Home Set On A Picturesque Property With Sweeping Views Of The Countryside. This Sweet Brick Farmhouse Is Perched On A Spacious & Private 1.25 Acres & Is Surrounded By Majestic Trees, With Easy Access To Hwy 124 & Hwy 10. You Enter Into An Insulated Board & Batten Mudroom Which Leads You Into The Stunning Country Kitchen W/Woodstove & W/I Pantry Where Your Friends & Family Will Love Together!
Extras
Interboard Listing: Southern Georgian Bay Association Of Realtors** Include: Fridge, Stove, Washer, Dryer Exclude: Freezer & Bar Fridge, Doors On Nursery
Property Details
Facts for 586016 Dean Road, Mulmur
Status
Days on Market: 18
Last Status: Sold
Sold Date: Sep 30, 2018
Closed Date: Nov 08, 2018
Expiry Date: Dec 15, 2018
Sold Price: $445,000
Unavailable Date: Sep 30, 2018
Input Date: Sep 19, 2018
Property
Status: Sale
Property Type: Detached
Style: 1 1/2 Storey
Area: Mulmur
Community: Rural Mulmur
Availability Date: 60 Days
Inside
Bedrooms: 3
Bathrooms: 2
Kitchens: 1
Rooms: 6
Den/Family Room: No
Air Conditioning: None
Fireplace: Yes
Laundry Level: Main
Central Vacuum: N
Washrooms: 2
Utilities
Electricity: Yes
Building
Basement: Part Bsmt
Heat Type: Forced Air
Heat Source: Oil
Exterior: Brick
Elevator: N
UFFI: No
Water Supply: Well
Special Designation: Unknown
Other Structures: Garden Shed
Parking
Driveway: Pvt Double
Garage Type: None
Covered Parking Spaces: 8
Total Parking Spaces: 8
Fees
Tax Year: 2018
Tax Legal Description: Pt Lt 10, Con 3, Whs, Pts 1 & 2 Tr 2640;St/Mul 131
Taxes: $3,495
Highlights
Feature: Golf
Feature: School Bus Route
Land
Cross Street: N Of Hwy 89/E Of 124
Municipality District: Mulmur
Fronting On: South
Pool: None
Sewer: Septic
Lot Depth: 253.77 Feet
Lot Frontage: 212.35 Feet
Acres: .50-1.99
Additional Media
- Virtual Tour: https://fusion.realtourvision.com/idx/688012
Rooms
Room details for 586016 Dean Road, Mulmur
| Type | Dimensions | Description |
|---|---|---|
| Kitchen Main | 3.64 x 4.47 | Wood Stove, Eat-In Kitchen, Pantry |
| Living Main | 3.03 x 5.47 | Hardwood Floor |
| Br Main | 4.56 x 5.78 | 2 Pc Ensuite |
| Br 2nd | 3.03 x 3.20 | Wood Floor |
| Br 2nd | 2.13 x 3.03 | Wood Floor |
| Nursery 2nd | 1.80 x 2.20 | |
| Laundry Main | 1.60 x 2.23 | |
| Mudroom Main | 1.90 x 4.47 |
| XXXXXXXX | XXX XX, XXXX |
XXXX XXX XXXX |
$XXX,XXX |
| XXX XX, XXXX |
XXXXXX XXX XXXX |
$XXX,XXX |
| XXXXXXXX XXXX | XXX XX, XXXX | $445,000 XXX XXXX |
| XXXXXXXX XXXXXX | XXX XX, XXXX | $449,000 XXX XXXX |

Nottawasaga and Creemore Public School
Elementary: PublicPrimrose Elementary School
Elementary: PublicTosorontio Central Public School
Elementary: PublicHyland Heights Elementary School
Elementary: PublicCentennial Hylands Elementary School
Elementary: PublicGlenbrook Elementary School
Elementary: PublicAlliston Campus
Secondary: PublicDufferin Centre for Continuing Education
Secondary: PublicCentre Dufferin District High School
Secondary: PublicWestside Secondary School
Secondary: PublicOrangeville District Secondary School
Secondary: PublicBanting Memorial District High School
Secondary: Public

