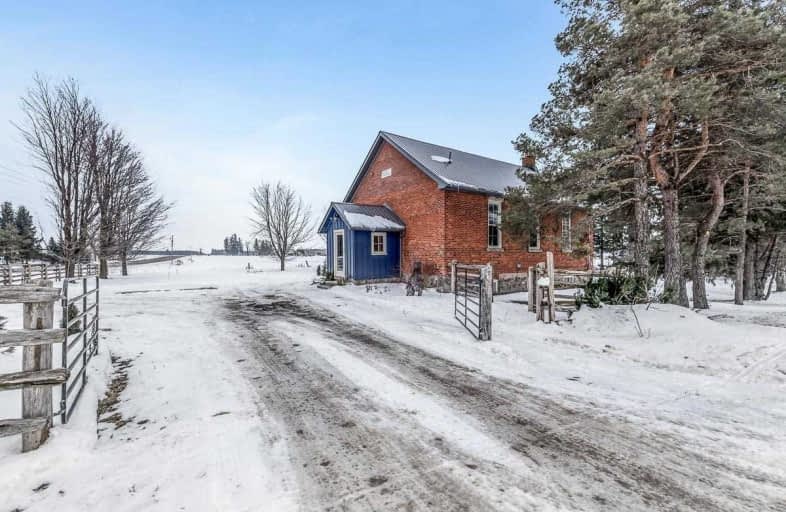Sold on Jan 24, 2021
Note: Property is not currently for sale or for rent.

-
Type: Detached
-
Style: Bungalow
-
Lot Size: 165 x 264 Feet
-
Age: 100+ years
-
Taxes: $3,283 per year
-
Days on Site: 6 Days
-
Added: Jan 18, 2021 (6 days on market)
-
Updated:
-
Last Checked: 3 months ago
-
MLS®#: X5087110
-
Listed By: Royal lepage rcr realty, brokerage
Looking To Retreat To Country Living? This Lovely 1907 Schoolhouse On One Acre Is Exactly What You Need! Enclosed Front Entranceway Leads To This Beautiful Open Concept Home W/Upgraded Kitchen Featuring Ample B/I Shelving/Bookcases, Modern Cabinets, Pantry Area, Island & Breakfast Nook Overlooking Dining Area, L/R (Beautiful Antique Replica Wood/Cookstove Approx. '17 & Original Chalk Board!!) & Computer Area, Sitting Area With W/O To Deck & Lovely Treed Yard.
Extras
Quaint Renovated Main Bath W/Tub-Surround. All New Flooring & Crown Moulding '21! Steel Roof Approx. '17, Furnace Approx. '02 (Buyer To Verify), Expansive Deck W/Sizable Storage Underneath. Lovely Treed Lot.
Property Details
Facts for 586274 Dufferin County Road 17, Mulmur
Status
Days on Market: 6
Last Status: Sold
Sold Date: Jan 24, 2021
Closed Date: Apr 30, 2021
Expiry Date: Jun 30, 2021
Sold Price: $630,000
Unavailable Date: Jan 24, 2021
Input Date: Jan 18, 2021
Prior LSC: Listing with no contract changes
Property
Status: Sale
Property Type: Detached
Style: Bungalow
Age: 100+
Area: Mulmur
Community: Rural Mulmur
Inside
Bedrooms: 1
Bathrooms: 1
Kitchens: 1
Rooms: 5
Den/Family Room: No
Air Conditioning: None
Fireplace: Yes
Laundry Level: Lower
Central Vacuum: N
Washrooms: 1
Utilities
Electricity: Yes
Gas: No
Cable: No
Telephone: Available
Building
Basement: Full
Heat Type: Forced Air
Heat Source: Oil
Exterior: Brick
Elevator: N
Water Supply: Well
Special Designation: Unknown
Retirement: N
Parking
Driveway: Private
Garage Type: None
Covered Parking Spaces: 6
Total Parking Spaces: 6
Fees
Tax Year: 2020
Tax Legal Description: Part Lot 10, Con 2 Whs As In Mf79845; Mulmur
Taxes: $3,283
Land
Cross Street: Cty Rd 124 To Cty Rd
Municipality District: Mulmur
Fronting On: West
Pool: None
Sewer: Septic
Lot Depth: 264 Feet
Lot Frontage: 165 Feet
Additional Media
- Virtual Tour: http://wylieford.homelistingtours.com/listing2/586274-dufferin-county-rd-17
Rooms
Room details for 586274 Dufferin County Road 17, Mulmur
| Type | Dimensions | Description |
|---|---|---|
| Kitchen Main | 4.80 x 4.90 | Hardwood Floor, Centre Island, Pantry |
| Dining Main | 4.80 x 8.20 | Combined W/Living, Hardwood Floor |
| Living Main | 4.80 x 8.20 | Wood Stove, Hardwood Floor |
| Sitting Main | 4.80 x 8.20 | Hardwood Floor, Combined W/Living, W/O To Deck |
| Master Main | 3.40 x 3.50 | Hardwood Floor |
| Other Main | 2.00 x 2.20 |
| XXXXXXXX | XXX XX, XXXX |
XXXX XXX XXXX |
$XXX,XXX |
| XXX XX, XXXX |
XXXXXX XXX XXXX |
$XXX,XXX |
| XXXXXXXX XXXX | XXX XX, XXXX | $630,000 XXX XXXX |
| XXXXXXXX XXXXXX | XXX XX, XXXX | $525,000 XXX XXXX |

Nottawasaga and Creemore Public School
Elementary: PublicLaurelwoods Elementary School
Elementary: PublicPrimrose Elementary School
Elementary: PublicHyland Heights Elementary School
Elementary: PublicCentennial Hylands Elementary School
Elementary: PublicGlenbrook Elementary School
Elementary: PublicAlliston Campus
Secondary: PublicDufferin Centre for Continuing Education
Secondary: PublicStayner Collegiate Institute
Secondary: PublicCentre Dufferin District High School
Secondary: PublicWestside Secondary School
Secondary: PublicOrangeville District Secondary School
Secondary: Public

