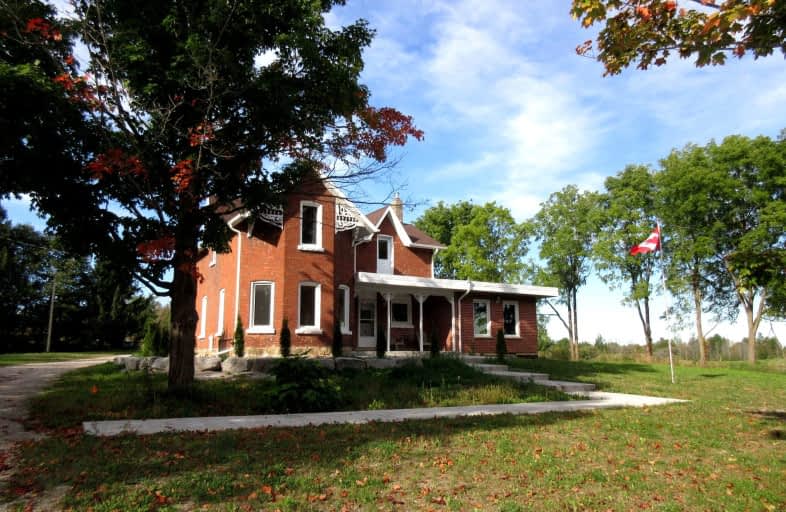Car-Dependent
- Almost all errands require a car.
0
/100
Somewhat Bikeable
- Almost all errands require a car.
14
/100

Nottawasaga and Creemore Public School
Elementary: Public
19.18 km
Primrose Elementary School
Elementary: Public
6.40 km
Tosorontio Central Public School
Elementary: Public
14.79 km
Hyland Heights Elementary School
Elementary: Public
10.73 km
Centennial Hylands Elementary School
Elementary: Public
10.49 km
Glenbrook Elementary School
Elementary: Public
9.91 km
Alliston Campus
Secondary: Public
19.66 km
Dufferin Centre for Continuing Education
Secondary: Public
25.60 km
Centre Dufferin District High School
Secondary: Public
10.63 km
Westside Secondary School
Secondary: Public
27.38 km
Orangeville District Secondary School
Secondary: Public
25.49 km
Banting Memorial District High School
Secondary: Public
20.58 km
-
Community Park - Horning's Mills
Horning's Mills ON 7.25km -
Greenwood Park
Shelburne ON 9.9km -
Fiddle Park
Shelburne ON 10.37km
-
TD Bank Financial Group
800 Main St E, Shelburne ON L9V 2Z5 9.6km -
President's Choice Financial ATM
101 2nd Line, Shelburne ON L9V 3J4 9.69km -
TD Bank Financial Group
517A Main St E, Shelburne ON L9V 2Z1 10.17km


