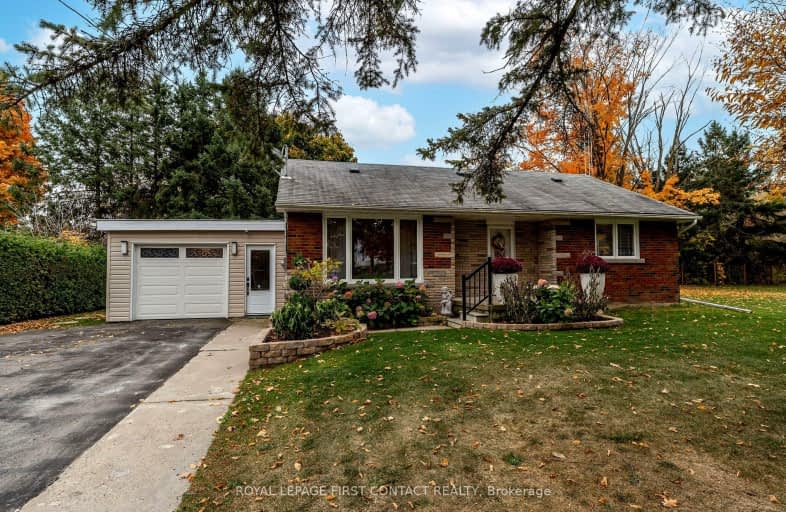Car-Dependent
- Almost all errands require a car.
0
/100
Somewhat Bikeable
- Almost all errands require a car.
21
/100

Nottawasaga and Creemore Public School
Elementary: Public
21.52 km
Laurelwoods Elementary School
Elementary: Public
21.16 km
Primrose Elementary School
Elementary: Public
5.74 km
Hyland Heights Elementary School
Elementary: Public
6.62 km
Centennial Hylands Elementary School
Elementary: Public
6.83 km
Glenbrook Elementary School
Elementary: Public
5.91 km
Alliston Campus
Secondary: Public
25.00 km
Dufferin Centre for Continuing Education
Secondary: Public
24.82 km
Stayner Collegiate Institute
Secondary: Public
32.79 km
Centre Dufferin District High School
Secondary: Public
6.57 km
Westside Secondary School
Secondary: Public
26.29 km
Orangeville District Secondary School
Secondary: Public
24.80 km
-
Community Park - Horning's Mills
Horning's Mills ON 3.26km -
Greenwood Park
Shelburne ON 6.12km -
Walter's Creek Park
Cedar Street and Susan Street, Shelburne ON 6.16km
-
TD Bank Financial Group
800 Main St E, Shelburne ON L9V 2Z5 6.29km -
President's Choice Financial ATM
101 2nd Line, Shelburne ON L9V 3J4 6.44km -
TD Bank Financial Group
517A Main St E, Shelburne ON L9V 2Z1 6.59km



