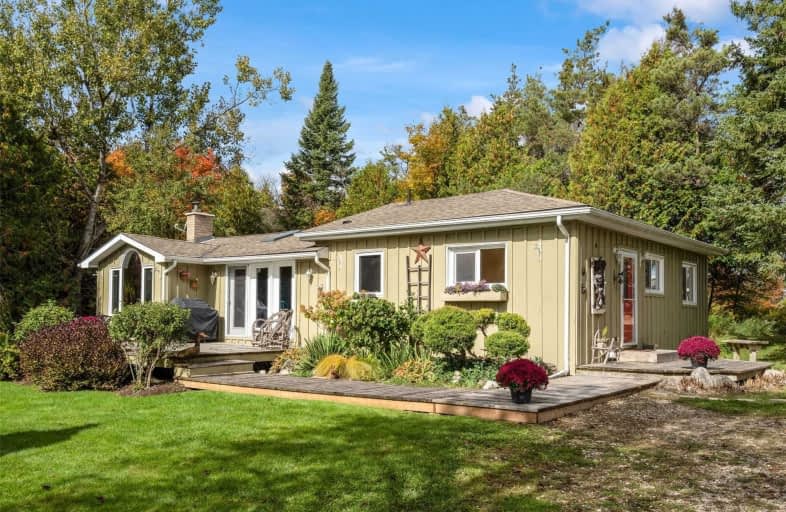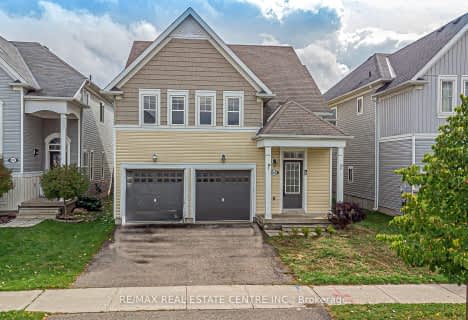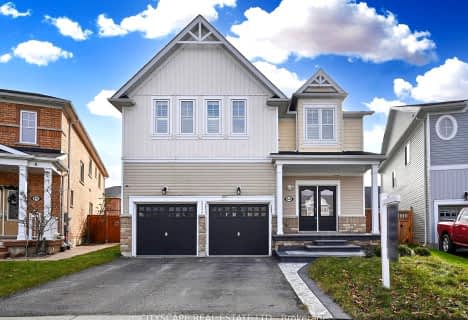
Laurelwoods Elementary School
Elementary: Public
18.96 km
Primrose Elementary School
Elementary: Public
2.57 km
Hyland Heights Elementary School
Elementary: Public
5.31 km
Mono-Amaranth Public School
Elementary: Public
19.26 km
Centennial Hylands Elementary School
Elementary: Public
5.05 km
Glenbrook Elementary School
Elementary: Public
4.48 km
Alliston Campus
Secondary: Public
23.55 km
Dufferin Centre for Continuing Education
Secondary: Public
21.86 km
Centre Dufferin District High School
Secondary: Public
5.20 km
Westside Secondary School
Secondary: Public
23.42 km
Orangeville District Secondary School
Secondary: Public
21.82 km
Banting Memorial District High School
Secondary: Public
24.51 km






