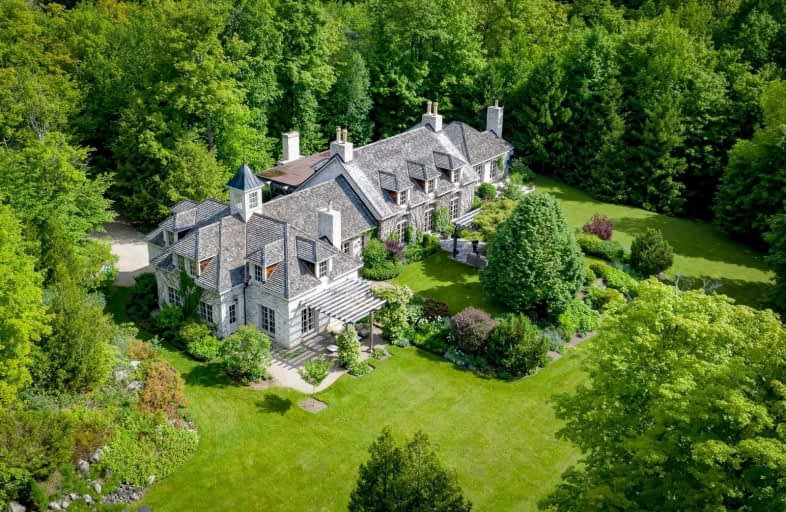Sold on Oct 25, 2019
Note: Property is not currently for sale or for rent.

-
Type: Detached
-
Style: 2-Storey
-
Size: 3500 sqft
-
Lot Size: 1973.26 x 0 Feet
-
Age: No Data
-
Taxes: $5,025 per year
-
Days on Site: 95 Days
-
Added: Oct 28, 2019 (3 months on market)
-
Updated:
-
Last Checked: 2 weeks ago
-
MLS®#: X4526421
-
Listed By: Chestnut park real estate limited, brokerage
Welcome To The Premier Property In Mulmer, The Hamptons Of Toronto. Just South Of Creemore, Amberwood Estate Is A Rarity, A 207 Acre Estate Just 60 Min From Yyz/Pearson, 90 Mins From Toronto & 30 Mins From The Crystal Waters Of Georgian Bay. Utterly Secluded, Amberwood Estate Is A Virtual Nature Preserve On The Escarpment In The 4 Season Community Of Artists, Entertainers, & Thought Leaders. Find Nearby Golf, Downhill & Xc Ski Clubs, Equestrian & Hiking.
Extras
Plus Miles Of Trail On The Property. Maple Bush Streams And Stocked 3 Acre Pond Surround An Exceptional Residence Reminiscent Of Grand European Country Houses. Jim Pearson/ Jf Brennan Designed, Featured In House & Home. Just Perfect!
Property Details
Facts for 597333 2 Line West, Mulmur
Status
Days on Market: 95
Last Status: Sold
Sold Date: Oct 25, 2019
Closed Date: Dec 10, 2019
Expiry Date: Dec 31, 2019
Sold Price: $6,675,000
Unavailable Date: Oct 25, 2019
Input Date: Jul 23, 2019
Prior LSC: Listing with no contract changes
Property
Status: Sale
Property Type: Detached
Style: 2-Storey
Size (sq ft): 3500
Area: Mulmur
Community: Rural Mulmur
Availability Date: Tba
Inside
Bedrooms: 4
Bathrooms: 4
Kitchens: 1
Rooms: 11
Den/Family Room: Yes
Air Conditioning: Central Air
Fireplace: Yes
Washrooms: 4
Building
Basement: Unfinished
Heat Type: Forced Air
Heat Source: Oil
Exterior: Stone
Water Supply Type: Drilled Well
Water Supply: Well
Special Designation: Unknown
Parking
Driveway: Private
Garage Spaces: 2
Garage Type: Built-In
Covered Parking Spaces: 8
Total Parking Spaces: 10
Fees
Tax Year: 2019
Tax Legal Description: Legal Des: Pt Lt 16, Con 2 Whs, Pt 1, 7R4706, Pt L
Taxes: $5,025
Highlights
Feature: Grnbelt/Cons
Feature: Lake/Pond
Feature: River/Stream
Feature: Rolling
Feature: Skiing
Land
Cross Street: 15 Side Rd & 2nd Lin
Municipality District: Mulmur
Fronting On: East
Pool: None
Sewer: Septic
Lot Frontage: 1973.26 Feet
Lot Irregularities: 207 Acres
Acres: 100+
Zoning: Rural
Farm: Tree
Additional Media
- Virtual Tour: https://vimeo.com/344232111/8a0194278f
Rooms
Room details for 597333 2 Line West, Mulmur
| Type | Dimensions | Description |
|---|---|---|
| Kitchen Main | 8.61 x 3.75 | B/I Appliances, Centre Island, Eat-In Kitchen |
| Foyer Main | 4.51 x 7.25 | Stone Floor, Closet, 2 Pc Bath |
| Great Rm Main | 8.61 x 9.24 | Fireplace, Cathedral Ceiling, Plank Floor |
| Sunroom Main | 6.88 x 10.91 | Fireplace, Stone Floor, W/O To Garden |
| Master Main | 5.15 x 6.24 | W/O To Garden, 5 Pc Ensuite, Fireplace |
| Exercise Main | 2.74 x 3.10 | Hardwood Floor |
| Library Main | 4.48 x 6.61 | Fireplace, Walk-Out, B/I Bookcase |
| Mudroom Main | 3.14 x 6.17 | |
| Laundry Main | 2.23 x 3.35 | |
| Br 2nd | 4.14 x 4.57 | 4 Pc Ensuite, Hardwood Floor, Overlook Water |
| Br 2nd | 4.14 x 4.57 | 3 Pc Ensuite, Hardwood Floor, W/I Closet |

| XXXXXXXX | XXX XX, XXXX |
XXXX XXX XXXX |
$X,XXX,XXX |
| XXX XX, XXXX |
XXXXXX XXX XXXX |
$X,XXX,XXX |
| XXXXXXXX XXXX | XXX XX, XXXX | $6,675,000 XXX XXXX |
| XXXXXXXX XXXXXX | XXX XX, XXXX | $6,850,000 XXX XXXX |

Nottawasaga and Creemore Public School
Elementary: PublicDundalk & Proton Community School
Elementary: PublicPrimrose Elementary School
Elementary: PublicHyland Heights Elementary School
Elementary: PublicCentennial Hylands Elementary School
Elementary: PublicGlenbrook Elementary School
Elementary: PublicAlliston Campus
Secondary: PublicDufferin Centre for Continuing Education
Secondary: PublicStayner Collegiate Institute
Secondary: PublicCentre Dufferin District High School
Secondary: PublicWestside Secondary School
Secondary: PublicOrangeville District Secondary School
Secondary: Public
