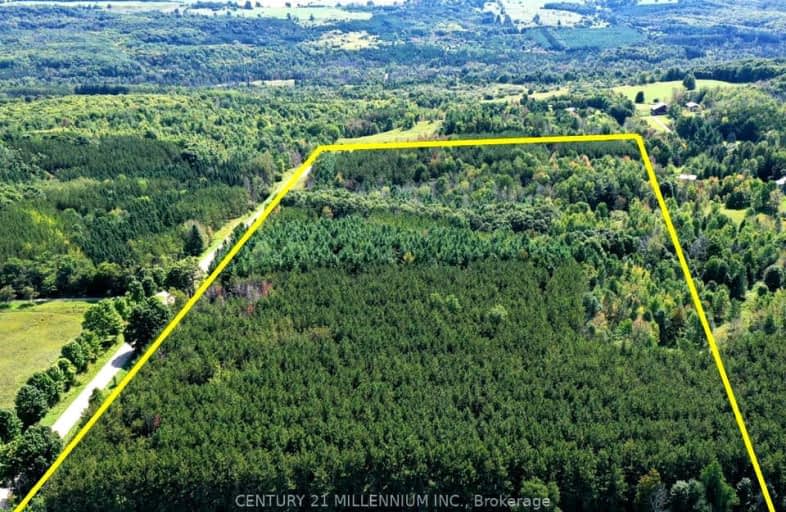
Video Tour
Car-Dependent
- Almost all errands require a car.
0
/100
Somewhat Bikeable
- Almost all errands require a car.
9
/100

Nottawasaga and Creemore Public School
Elementary: Public
17.80 km
Dundalk & Proton Community School
Elementary: Public
17.14 km
Primrose Elementary School
Elementary: Public
8.69 km
Hyland Heights Elementary School
Elementary: Public
10.34 km
Centennial Hylands Elementary School
Elementary: Public
10.56 km
Glenbrook Elementary School
Elementary: Public
9.64 km
Alliston Campus
Secondary: Public
24.30 km
Dufferin Centre for Continuing Education
Secondary: Public
28.23 km
Stayner Collegiate Institute
Secondary: Public
29.06 km
Centre Dufferin District High School
Secondary: Public
10.29 km
Westside Secondary School
Secondary: Public
29.79 km
Orangeville District Secondary School
Secondary: Public
28.19 km
-
Community Park - Horning's Mills
Horning's Mills ON 2.78km -
Greenwood Park
Shelburne ON 9.85km -
Walter's Creek Park
Cedar Street and Susan Street, Shelburne ON 9.86km
-
TD Canada Trust Branch and ATM
800 Main St E, Shelburne ON L9V 2Z5 9.99km -
TD Bank Financial Group
800 Main St E, Shelburne ON L9V 2Z5 9.99km -
President's Choice Financial ATM
101 2nd Line, Shelburne ON L9V 3J4 10.14km

