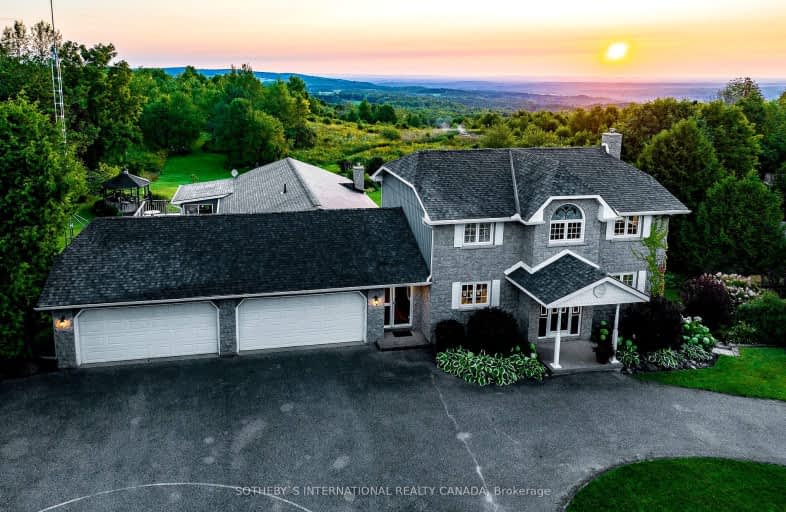Car-Dependent
- Almost all errands require a car.
Somewhat Bikeable
- Almost all errands require a car.

Nottawasaga and Creemore Public School
Elementary: PublicDundalk & Proton Community School
Elementary: PublicPrimrose Elementary School
Elementary: PublicHyland Heights Elementary School
Elementary: PublicCentennial Hylands Elementary School
Elementary: PublicGlenbrook Elementary School
Elementary: PublicDufferin Centre for Continuing Education
Secondary: PublicStayner Collegiate Institute
Secondary: PublicJean Vanier Catholic High School
Secondary: CatholicCentre Dufferin District High School
Secondary: PublicOrangeville District Secondary School
Secondary: PublicCollingwood Collegiate Institute
Secondary: Public-
Dufferin Public House
214 Main Street E, Shelburne, ON L9V 3K6 13.14km -
Beyond The Gate
138 Main Street W, Shelburne, ON L9V 3K9 13.25km -
The Old Mill House Pub
141 Mill Street, Creemore, ON L0M 1G0 15.58km
-
Tim Hortons
802 Main Street, Shelburne, ON L0N 1S4 12.72km -
Jelly Craft Bakery
120 Main Street, Shelburne, ON L0N 1J0 13.17km -
Main St Cafe
149 Main Street W, Shelburne, ON L9V 3K3 13.25km
-
Zehrs
30 King Street S, Alliston, ON L9R 1H6 24.58km -
Shoppers Drug Mart
38 Victoria Street E, Alliston, ON L9R 1T4 25.39km -
Shoppers Drug Mart
247 Mill Street, Ste 90, Angus, ON L0M 1B2 27.51km
-
Burger Bus
938289 Airport Road, Mulmur, ON L9V 0L9 11.46km -
Superburger
506269 Highway 89, Shelburne, ON L9V 0N7 12.11km -
Champ Burger
506275 ON-89, Shelburne, ON L0N 1S8 12.09km
-
Orangeville Mall
150 First Street, Orangeville, ON L9W 3T7 30.03km -
Giant Tiger
226 First Ave, Unit 1, Shelburne, ON L0N 1S0 13.02km -
Canadian Tire - Alliston
110 Young Street, Alliston, ON L9R 1P8 24.32km
-
Lennox Farm 1988
518024 County Road 124, Melancthon, ON L9V 1V9 2.71km -
John's No Frills
101 Second Line, RR 1, Shelburne, ON L9V 3J4 12.83km -
Zehrs
30 King Street S, Alliston, ON L9R 1H6 24.58km
-
Hockley General Store and Restaurant
994227 Mono Adjala Townline, Mono, ON L9W 2Z2 25.74km -
Top O'the Rock
194424 Grey Road 13, Flesherton, ON N0C 1E0 30.54km -
Dial a Bottle
Barrie, ON L4N 9A9 42.68km
-
Petro-Canada
508 Main Street, Shelburne, ON L0N 1S2 12.9km -
Ultramar
517A Main St, Shelburne, ON L0N 1S4 12.93km -
Esso
800 Main Street, Shelburne, ON L0N 1S6 14.01km
-
Imagine Cinemas Alliston
130 Young Street W, Alliston, ON L9R 1P8 24.19km -
Cineplex
6 Mountain Road, Collingwood, ON L9Y 4S8 34.28km -
South Simcoe Theatre
1 Hamilton Street, Cookstown, ON L0L 1L0 38.31km
-
Grey Highlands Public Library
101 Highland Drive, Flesherton, ON N0C 1E0 29.81km -
Orangeville Public Library
1 Mill Street, Orangeville, ON L9W 2M2 31.51km -
Barrie Public Library - Painswick Branch
48 Dean Avenue, Barrie, ON L4N 0C2 45.96km
-
Headwaters Health Care Centre
100 Rolling Hills Drive, Orangeville, ON L9W 4X9 31.81km -
Pace Medical & Cardiology
117 Young Street, New Tecumseth, ON L9R 1B3 24.28km -
Headwaters Walk In Clinic
170 Lakeview Court, Unit 2, Orangeville, ON L9W 4P2 31.28km
-
Community Park - Horning's Mills
Horning's Mills ON 4.28km -
Walter's Creek Park
Cedar Street and Susan Street, Shelburne ON 12.39km -
Dundalk Pool and baseball park
16.33km
-
TD Bank Financial Group
800 Main St E, Shelburne ON L9V 2Z5 12.67km -
TD Bank Financial Group
517A Main St E, Shelburne ON L9V 2Z1 12.96km -
CIBC
226 1st Ave, Shelburne ON L0N 1S0 12.98km


