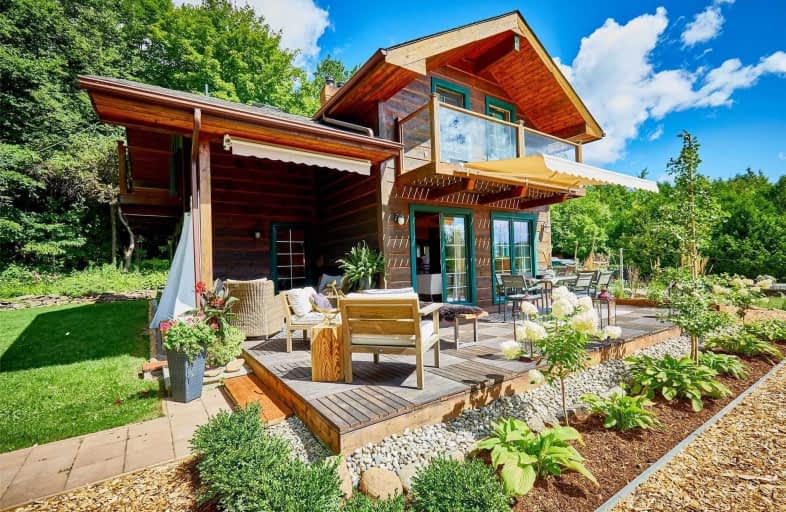Sold on Sep 06, 2020
Note: Property is not currently for sale or for rent.

-
Type: Detached
-
Style: 2-Storey
-
Lot Size: 379.86 x 960.56 Acres
-
Age: 16-30 years
-
Taxes: $3,836 per year
-
Days on Site: 11 Days
-
Added: Aug 26, 2020 (1 week on market)
-
Updated:
-
Last Checked: 2 weeks ago
-
MLS®#: X4891964
-
Listed By: Clairwood real estate corporation, brokerage
Property Details
Facts for 606057 River Road, Mulmur
Status
Days on Market: 11
Last Status: Sold
Sold Date: Sep 06, 2020
Closed Date: Oct 21, 2020
Expiry Date: Feb 24, 2021
Sold Price: $1,600,000
Unavailable Date: Sep 06, 2020
Input Date: Aug 31, 2020
Prior LSC: Listing with no contract changes
Property
Status: Sale
Property Type: Detached
Style: 2-Storey
Age: 16-30
Area: Mulmur
Community: Rural Mulmur
Availability Date: Tbd
Inside
Bedrooms: 5
Bathrooms: 3
Kitchens: 1
Rooms: 10
Den/Family Room: Yes
Air Conditioning: None
Fireplace: Yes
Laundry Level: Upper
Central Vacuum: N
Washrooms: 3
Building
Basement: Part Bsmt
Basement 2: Part Fin
Heat Type: Radiant
Heat Source: Wood
Exterior: Stucco/Plaster
Exterior: Wood
Elevator: N
UFFI: No
Water Supply: Well
Special Designation: Unknown
Other Structures: Garden Shed
Other Structures: Workshop
Parking
Driveway: Private
Garage Type: Detached
Covered Parking Spaces: 10
Total Parking Spaces: 10
Fees
Tax Year: 2019
Tax Legal Description: Con 3 Ww Pt Lot 14 Pcl 2
Taxes: $3,836
Highlights
Feature: Clear View
Feature: Cul De Sac
Feature: Grnbelt/Conserv
Feature: River/Stream
Feature: School
Feature: Wooded/Treed
Land
Cross Street: River Road Prince Of
Municipality District: Mulmur
Fronting On: South
Parcel Number: 341250016
Pool: None
Sewer: Sewers
Lot Depth: 960.56 Acres
Lot Frontage: 379.86 Acres
Acres: 5-9.99
Water Features: Riverfront
Alternative Power: Solar Power
Additional Media
- Virtual Tour: https://iguidephotos.com/606057_river_rd_horning_s_mills_on
Rooms
Room details for 606057 River Road, Mulmur
| Type | Dimensions | Description |
|---|---|---|
| Kitchen Main | 3.05 x 3.96 | French Doors, Modern Kitchen, O/Looks Garden |
| Family Main | 6.10 x 5.18 | Combined W/Den, Overlook Greenbelt, W/O To Patio |
| Br Main | 3.96 x 3.96 | |
| Den Main | 3.96 x 2.74 | |
| Bathroom Main | 0.91 x 2.13 | |
| Bathroom Main | 2.13 x 2.44 | |
| 2nd Br Upper | 3.96 x 3.96 | |
| 3rd Br Upper | 4.27 x 3.66 | |
| 4th Br Upper | 4.27 x 3.66 | |
| 5th Br Upper | 5.18 x 3.96 | |
| Bathroom Upper | 2.74 x 3.96 |
| XXXXXXXX | XXX XX, XXXX |
XXXX XXX XXXX |
$X,XXX,XXX |
| XXX XX, XXXX |
XXXXXX XXX XXXX |
$X,XXX,XXX |
| XXXXXXXX XXXX | XXX XX, XXXX | $1,600,000 XXX XXXX |
| XXXXXXXX XXXXXX | XXX XX, XXXX | $1,645,000 XXX XXXX |

Nottawasaga and Creemore Public School
Elementary: PublicLaurelwoods Elementary School
Elementary: PublicPrimrose Elementary School
Elementary: PublicHyland Heights Elementary School
Elementary: PublicCentennial Hylands Elementary School
Elementary: PublicGlenbrook Elementary School
Elementary: PublicAlliston Campus
Secondary: PublicDufferin Centre for Continuing Education
Secondary: PublicStayner Collegiate Institute
Secondary: PublicCentre Dufferin District High School
Secondary: PublicWestside Secondary School
Secondary: PublicOrangeville District Secondary School
Secondary: Public

