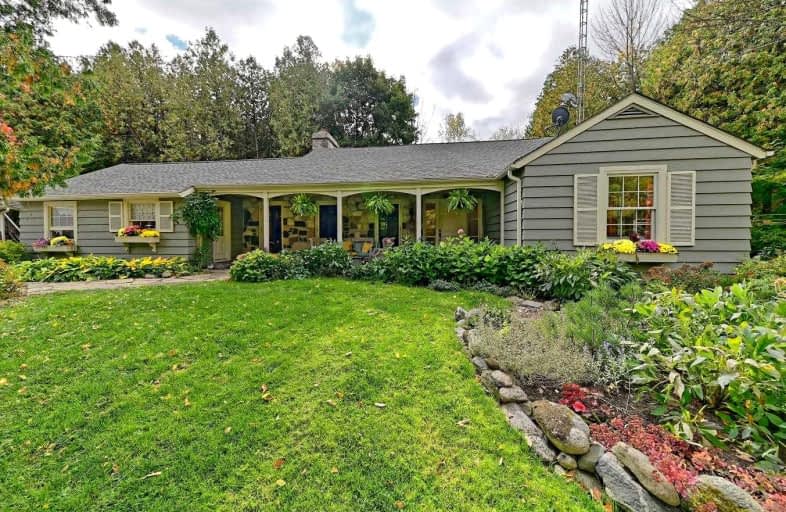
Video Tour

Nottawasaga and Creemore Public School
Elementary: Public
17.73 km
Primrose Elementary School
Elementary: Public
8.02 km
Tosorontio Central Public School
Elementary: Public
16.62 km
Hyland Heights Elementary School
Elementary: Public
10.57 km
Centennial Hylands Elementary School
Elementary: Public
10.65 km
Glenbrook Elementary School
Elementary: Public
9.82 km
Alliston Campus
Secondary: Public
22.72 km
Dufferin Centre for Continuing Education
Secondary: Public
27.66 km
Stayner Collegiate Institute
Secondary: Public
29.08 km
Centre Dufferin District High School
Secondary: Public
10.51 km
Westside Secondary School
Secondary: Public
29.29 km
Orangeville District Secondary School
Secondary: Public
27.59 km


