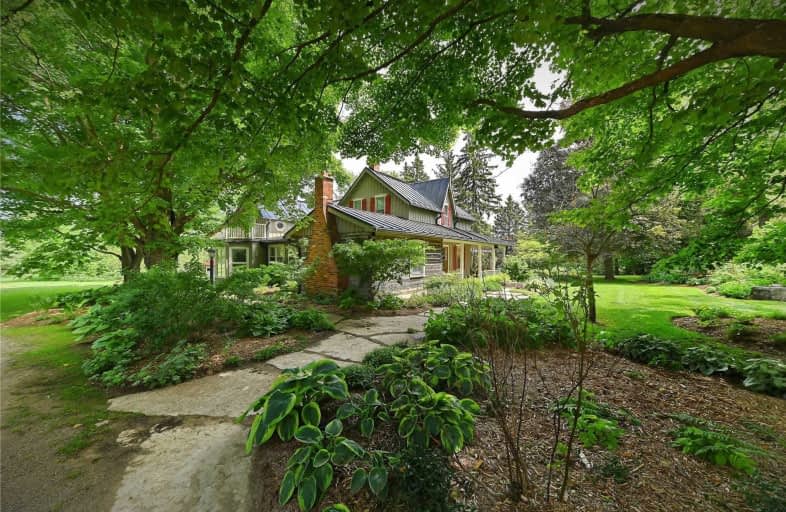Sold on Jun 22, 2021
Note: Property is not currently for sale or for rent.

-
Type: Detached
-
Style: 2-Storey
-
Lot Size: 306 x 0 Feet
-
Age: 100+ years
-
Taxes: $4,238 per year
-
Days on Site: 7 Days
-
Added: Jun 15, 2021 (1 week on market)
-
Updated:
-
Last Checked: 3 months ago
-
MLS®#: X5273679
-
Listed By: Royal lepage rcr realty, brokerage
Fabulous Family Country Idyll W/ Tastefully Restored Century Home With 5 Bedrooms, Log Addition, Huge Country Kitchen With Room For Harvest Table, Gracious Living And Walkouts. Gorgeous Landscaping; Including Swimming Pond, Restored Barn For Family Get Togethers,2 Bdrm Guest House With Privacy + Large Heated Shop. Meticulously Maintained Garden Areas, Outdoor Room With Fireplace Under A Beautiful Pergola W/ Flagstone Patio. Everywhere You Look - Peace.
Extras
3 Bay Detached Garage In Addition To Large, Heated Shop. Restored Century Bank Barn With Attached Bunkie, Automatic Back-Up Generator, Steel Roof, Prof Landscaped, Pine River Runs Thru + Approx. 20 Acres Of Mixed Bush For Your Own Trails.
Property Details
Facts for 607012 River Road, Mulmur
Status
Days on Market: 7
Last Status: Sold
Sold Date: Jun 22, 2021
Closed Date: Sep 10, 2021
Expiry Date: Dec 30, 2021
Sold Price: $2,670,000
Unavailable Date: Jun 22, 2021
Input Date: Jun 15, 2021
Prior LSC: Listing with no contract changes
Property
Status: Sale
Property Type: Detached
Style: 2-Storey
Age: 100+
Area: Mulmur
Community: Rural Mulmur
Availability Date: Flexible
Inside
Bedrooms: 5
Bathrooms: 5
Kitchens: 1
Rooms: 11
Den/Family Room: Yes
Air Conditioning: Central Air
Fireplace: Yes
Laundry Level: Main
Central Vacuum: Y
Washrooms: 5
Utilities
Electricity: Yes
Gas: No
Cable: No
Telephone: Available
Building
Basement: Fin W/O
Heat Type: Radiant
Heat Source: Propane
Exterior: Board/Batten
Exterior: Log
Water Supply Type: Drilled Well
Water Supply: Well
Special Designation: Unknown
Other Structures: Barn
Other Structures: Workshop
Parking
Driveway: Private
Garage Spaces: 3
Garage Type: Detached
Covered Parking Spaces: 12
Total Parking Spaces: 12
Fees
Tax Year: 2020
Tax Legal Description: Pt Lt 19, Con 1 Ehs As In Mf229583; Mulmur
Taxes: $4,238
Highlights
Feature: Grnbelt/Cons
Feature: Lake/Pond
Feature: River/Stream
Feature: Wooded/Treed
Land
Cross Street: River Rd And Centre
Municipality District: Mulmur
Fronting On: East
Parcel Number: 341110081
Pool: None
Sewer: Septic
Lot Frontage: 306 Feet
Lot Irregularities: 30 Acres: 2 Ponds, Ba
Acres: 25-49.99
Additional Media
- Virtual Tour: https://vimeo.com/561863687
Rooms
Room details for 607012 River Road, Mulmur
| Type | Dimensions | Description |
|---|---|---|
| Sunroom Main | 2.00 x 12.65 | Tile Floor, Closet Organizers |
| Kitchen Main | 5.25 x 6.20 | Hardwood Floor, Pantry, W/O To Terrace |
| Great Rm Main | 4.35 x 8.50 | Hardwood Floor, B/I Bookcase, W/O To Terrace |
| Den Main | 4.05 x 4.05 | Plank Floor, Fireplace Insert, Beamed |
| Dining Main | 4.20 x 4.00 | Plank Floor, Wainscoting, W/O To Porch |
| 5th Br Main | 2.80 x 3.90 | Plank Floor, Wainscoting |
| Master Upper | 4.35 x 7.20 | Plank Floor, 5 Pc Ensuite, W/O To Sundeck |
| Sitting Upper | 5.30 x 5.80 | Plank Floor, Closet Organizers, Vaulted Ceiling |
| 2nd Br Upper | 2.70 x 4.00 | Plank Floor, Closet |
| 3rd Br Upper | 2.30 x 3.00 | Plank Floor, Closet |
| 4th Br Upper | 2.15 x 3.75 | Plank Floor, Closet |
| Rec Lower | 3.60 x 9.90 | Broadloom, Above Grade Window, W/O To Garden |

| XXXXXXXX | XXX XX, XXXX |
XXXX XXX XXXX |
$X,XXX,XXX |
| XXX XX, XXXX |
XXXXXX XXX XXXX |
$X,XXX,XXX |
| XXXXXXXX XXXX | XXX XX, XXXX | $2,670,000 XXX XXXX |
| XXXXXXXX XXXXXX | XXX XX, XXXX | $2,650,000 XXX XXXX |

Nottawasaga and Creemore Public School
Elementary: PublicPrimrose Elementary School
Elementary: PublicTosorontio Central Public School
Elementary: PublicHyland Heights Elementary School
Elementary: PublicCentennial Hylands Elementary School
Elementary: PublicGlenbrook Elementary School
Elementary: PublicAlliston Campus
Secondary: PublicDufferin Centre for Continuing Education
Secondary: PublicStayner Collegiate Institute
Secondary: PublicCentre Dufferin District High School
Secondary: PublicWestside Secondary School
Secondary: PublicOrangeville District Secondary School
Secondary: Public
