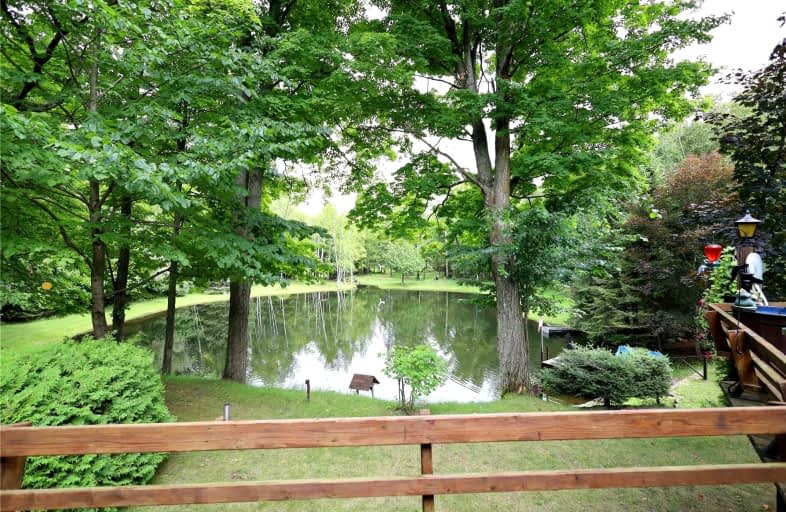Sold on Sep 09, 2022
Note: Property is not currently for sale or for rent.

-
Type: Detached
-
Style: Bungalow
-
Size: 1100 sqft
-
Lot Size: 4.13 x 0 Acres
-
Age: 51-99 years
-
Taxes: $4,086 per year
-
Days on Site: 14 Days
-
Added: Aug 26, 2022 (2 weeks on market)
-
Updated:
-
Last Checked: 2 months ago
-
MLS®#: X5744777
-
Listed By: Century 21 millennium inc., brokerage
Relax Unwind And Live In Peace & Harmony On This Very Special River Road Property. This Mulmur Area Is Known For Its Unsurpassed Beauty, Stunning Landscape, Access To The Bruce Trail Hiking & The Magnificent Pine River. Drive Up The Tree Lined Drive To This Quaint 3 +1 Bdrm Walk-Out Bungalow Privately Nestled On 4 Acres, Overlooking The Most Magnificent Spring Fed Swimming Pond & Waterfall. Walking Trails Welcome You To Experience The Whole Property. Entertain Your Family & Guests On The Full Length Deck & Interlocking Patio. The Cozy Screened In Room Is A Great Place To Read & Relax With The Sounds Of Nature. You Will Experience A Warm Welcome As You Enter This Comfortable Cozy Home With A Lovely Floor To Ceiling Field Stone Fireplace, Wood Floors & Picture Window Overlooking The Pond. The Detached Garage- Shop Is A Fantastic Work Space Insulated With Hydro, High Ceiling, Large Garage Door For In/Out & Attached Car Port For Covered Parking Or More Storage Space.
Extras
This Is A Home & Cottage All In One Where Every Season Can Be Thoroughly Experienced And Enjoyed Right Here!! Cross Country Ski Or Walk The Private Trails, Skate Or Play A Game Of Hockey On The Pond Or Paddle Boat & Swim In The Summer!!
Property Details
Facts for 607137 River Road, Mulmur
Status
Days on Market: 14
Last Status: Sold
Sold Date: Sep 09, 2022
Closed Date: Nov 03, 2022
Expiry Date: Dec 22, 2022
Sold Price: $1,190,000
Unavailable Date: Sep 09, 2022
Input Date: Aug 26, 2022
Property
Status: Sale
Property Type: Detached
Style: Bungalow
Size (sq ft): 1100
Age: 51-99
Area: Mulmur
Community: Rural Mulmur
Availability Date: 30/45/60 Tba
Inside
Bedrooms: 3
Bedrooms Plus: 1
Bathrooms: 2
Kitchens: 1
Rooms: 5
Den/Family Room: Yes
Air Conditioning: None
Fireplace: Yes
Laundry Level: Lower
Central Vacuum: Y
Washrooms: 2
Utilities
Electricity: Yes
Gas: No
Cable: No
Telephone: Yes
Building
Basement: Fin W/O
Heat Type: Baseboard
Heat Source: Electric
Exterior: Wood
Elevator: N
Water Supply: Well
Special Designation: Unknown
Other Structures: Garden Shed
Parking
Driveway: Private
Garage Spaces: 2
Garage Type: Detached
Covered Parking Spaces: 10
Total Parking Spaces: 15
Fees
Tax Year: 2022
Tax Legal Description: Concession 1 East, East Part Lot 19
Taxes: $4,086
Highlights
Feature: Grnbelt/Cons
Feature: Lake/Pond
Feature: School Bus Route
Feature: Skiing
Feature: Wooded/Treed
Land
Cross Street: River Road & Centre
Municipality District: Mulmur
Fronting On: North
Pool: None
Sewer: Septic
Lot Frontage: 4.13 Acres
Lot Irregularities: See Aerial View On Ml
Acres: 2-4.99
Zoning: Nec & Nvca
Rural Services: Garbage Pickup
Rural Services: Recycling Pckup
Rural Services: Telephone
Water Delivery Features: Uv System
Additional Media
- Virtual Tour: https://youtu.be/dUbHouYlaG4
Rooms
Room details for 607137 River Road, Mulmur
| Type | Dimensions | Description |
|---|---|---|
| Living Main | 3.99 x 4.75 | Fireplace Insert, Picture Window, Wood Floor |
| Kitchen Main | 2.11 x 4.53 | Eat-In Kitchen, Window, Combined W/Dining |
| Dining Main | 2.56 x 3.23 | Picture Window, Vinyl Floor, Combined W/Kitchen |
| Prim Bdrm Main | 3.52 x 4.07 | Wood Floor, Window, Closet |
| 2nd Br Main | 3.03 x 2.86 | Window, Closet, B/I Bookcase |
| 3rd Br Upper | 3.40 x 3.51 | Window, Closet |
| 4th Br Lower | 2.46 x 2.92 | Wood Floor, Window |
| Rec Lower | 2.85 x 6.20 | Wood Floor, Picture Window, W/O To Garden |
| Other Lower | 3.72 x 3.38 | |
| Laundry Lower | 1.32 x 2.45 |

| XXXXXXXX | XXX XX, XXXX |
XXXX XXX XXXX |
$X,XXX,XXX |
| XXX XX, XXXX |
XXXXXX XXX XXXX |
$X,XXX,XXX |
| XXXXXXXX XXXX | XXX XX, XXXX | $1,190,000 XXX XXXX |
| XXXXXXXX XXXXXX | XXX XX, XXXX | $1,248,000 XXX XXXX |

Nottawasaga and Creemore Public School
Elementary: PublicPrimrose Elementary School
Elementary: PublicTosorontio Central Public School
Elementary: PublicHyland Heights Elementary School
Elementary: PublicCentennial Hylands Elementary School
Elementary: PublicGlenbrook Elementary School
Elementary: PublicAlliston Campus
Secondary: PublicDufferin Centre for Continuing Education
Secondary: PublicStayner Collegiate Institute
Secondary: PublicNottawasaga Pines Secondary School
Secondary: PublicCentre Dufferin District High School
Secondary: PublicOrangeville District Secondary School
Secondary: Public
