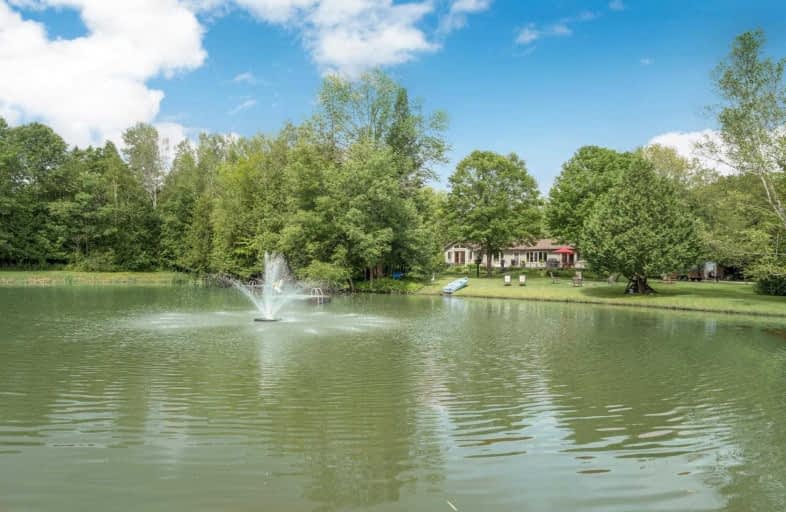Sold on Aug 17, 2020
Note: Property is not currently for sale or for rent.

-
Type: Detached
-
Style: Bungalow
-
Size: 2000 sqft
-
Lot Size: 304.79 x 0 Feet
-
Age: 51-99 years
-
Taxes: $5,117 per year
-
Days on Site: 11 Days
-
Added: Aug 06, 2020 (1 week on market)
-
Updated:
-
Last Checked: 3 months ago
-
MLS®#: X4858915
-
Listed By: Re/max real estate centre inc., brokerage
From The Moment You Turn Into The Driveway, You Will Know You Are Home. This Fabulous 3.54 Acre Piece Of Paradise Awaits Your Adventures. The Pond Is Over An Acre And Full Of Largemouth Bass, Plus Dog Runs, Deck And Hot Tub, Gardens And Gazebo...Then The House! Rustic Elegance And Functuality All In One. Sparkling New Kitchen, Master Walkout, Finished Basement With A Dog Grooming Centre.
Extras
Just Minutes From Mansfield Ski Club, Terra Nova Public House Pub, Or Hike The Bruce Trail. It's Got It All. Attached List Of Chattels And Upgrades. Property Is Under The Authority Of Nec And Nottawasaga Conservation Authority.
Property Details
Facts for 607217 River Road, Mulmur
Status
Days on Market: 11
Last Status: Sold
Sold Date: Aug 17, 2020
Closed Date: Sep 28, 2020
Expiry Date: Nov 05, 2020
Sold Price: $1,051,007
Unavailable Date: Aug 17, 2020
Input Date: Aug 06, 2020
Property
Status: Sale
Property Type: Detached
Style: Bungalow
Size (sq ft): 2000
Age: 51-99
Area: Mulmur
Community: Rural Mulmur
Availability Date: 60 Days Tba
Inside
Bedrooms: 3
Bedrooms Plus: 1
Bathrooms: 3
Kitchens: 1
Rooms: 7
Den/Family Room: Yes
Air Conditioning: Central Air
Fireplace: Yes
Laundry Level: Main
Central Vacuum: Y
Washrooms: 3
Utilities
Electricity: Yes
Gas: No
Cable: No
Telephone: Yes
Building
Basement: Full
Basement 2: Walk-Up
Heat Type: Forced Air
Heat Source: Propane
Exterior: Wood
Elevator: N
UFFI: No
Energy Certificate: N
Green Verification Status: N
Water Supply Type: Dug Well
Water Supply: Well
Physically Handicapped-Equipped: N
Special Designation: Unknown
Other Structures: Garden Shed
Other Structures: Workshop
Retirement: N
Parking
Driveway: Private
Garage Type: None
Covered Parking Spaces: 6
Total Parking Spaces: 6
Fees
Tax Year: 2020
Tax Legal Description: Pt Lt 20 Con 1, Ehs Being Pt Q Pl 7R5411
Taxes: $5,117
Highlights
Feature: Grnbelt/Cons
Feature: Lake/Pond
Feature: Part Cleared
Feature: River/Stream
Feature: Wooded/Treed
Land
Cross Street: River Rd & 20th Sdrd
Municipality District: Mulmur
Fronting On: North
Parcel Number: 341210020
Pool: None
Sewer: Septic
Lot Frontage: 304.79 Feet
Acres: 2-4.99
Zoning: Res
Additional Media
- Virtual Tour: http://www.myvisuallistings.com/vtnb/298657
Rooms
Room details for 607217 River Road, Mulmur
| Type | Dimensions | Description |
|---|---|---|
| Foyer Main | 2.91 x 2.74 | Double Closet, W/O To Porch, Ceramic Floor |
| Kitchen Main | 4.13 x 4.64 | Centre Island, Updated, Hardwood Floor |
| Breakfast Main | 2.64 x 4.09 | W/O To Deck, Combined W/Kitchen, Hardwood Floor |
| Family Main | 4.70 x 6.92 | W/O To Deck, Fireplace, Hardwood Floor |
| Master Main | 4.85 x 8.16 | 3 Pc Ensuite, Fireplace, W/O To Deck |
| 2nd Br Main | 3.88 x 4.59 | Vaulted Ceiling, Bay Window, Double Closet |
| 3rd Br Main | 3.68 x 4.12 | French Doors, O/Looks Backyard, Hardwood Floor |
| Rec Lower | 4.48 x 5.09 | 4 Pc Ensuite, Dropped Ceiling, Hardwood Floor |
| Workshop Lower | 3.93 x 9.73 | Walk-Up, Fluorescent |
| XXXXXXXX | XXX XX, XXXX |
XXXX XXX XXXX |
$X,XXX,XXX |
| XXX XX, XXXX |
XXXXXX XXX XXXX |
$X,XXX,XXX | |
| XXXXXXXX | XXX XX, XXXX |
XXXX XXX XXXX |
$XXX,XXX |
| XXX XX, XXXX |
XXXXXX XXX XXXX |
$XXX,XXX |
| XXXXXXXX XXXX | XXX XX, XXXX | $1,051,007 XXX XXXX |
| XXXXXXXX XXXXXX | XXX XX, XXXX | $1,049,000 XXX XXXX |
| XXXXXXXX XXXX | XXX XX, XXXX | $855,000 XXX XXXX |
| XXXXXXXX XXXXXX | XXX XX, XXXX | $725,000 XXX XXXX |

Nottawasaga and Creemore Public School
Elementary: PublicLaurelwoods Elementary School
Elementary: PublicPrimrose Elementary School
Elementary: PublicHyland Heights Elementary School
Elementary: PublicCentennial Hylands Elementary School
Elementary: PublicGlenbrook Elementary School
Elementary: PublicAlliston Campus
Secondary: PublicDufferin Centre for Continuing Education
Secondary: PublicStayner Collegiate Institute
Secondary: PublicCentre Dufferin District High School
Secondary: PublicWestside Secondary School
Secondary: PublicOrangeville District Secondary School
Secondary: Public

