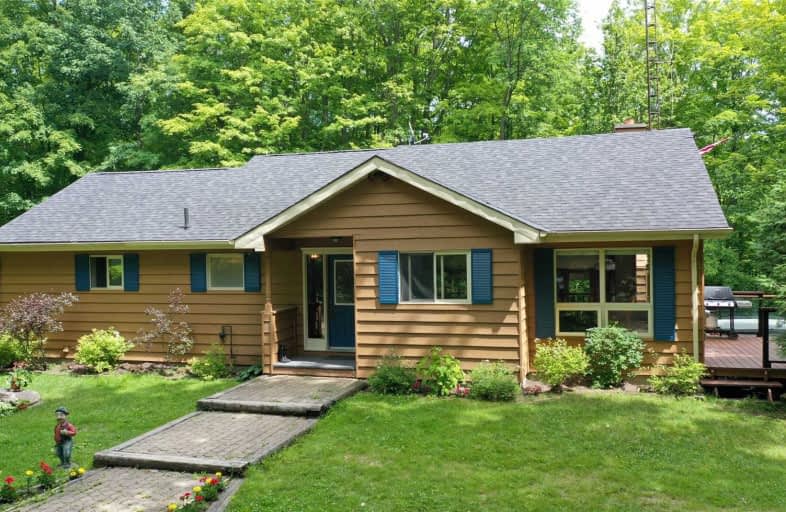Sold on Aug 29, 2019
Note: Property is not currently for sale or for rent.

-
Type: Detached
-
Style: Bungalow
-
Size: 1100 sqft
-
Lot Size: 768.86 x 0 Feet
-
Age: 31-50 years
-
Taxes: $4,390 per year
-
Days on Site: 41 Days
-
Added: Sep 07, 2019 (1 month on market)
-
Updated:
-
Last Checked: 3 months ago
-
MLS®#: X4522719
-
Listed By: Sally franco real estate inc., brokerage
Properties In This Area Very Rarely Come Available. Welcome To Mulmur! Check Out This One Of A Kind Country Gem!! Located In The Pine River Valley Just Off River Road. Access To Amazing Pine River Fishing, Lake & Miles Of Trails. Nestled In The Maple Forest This Lovely Bungalow On Approx 2 Acres, Offers Practical & Comfortable Living Space. The Home Features A Sunken Living Room, 2 Stone Fireplaces,Spacious Kitchen/Dining W W/O To 2 Tiered Deck & Hot Tub.
Extras
Master Has A 4Pc Ensuite W/ Claw Foot Tub & Walk-Out To Deck. Finished Lower Level With Games/Bar Room, Tv Room, 3rd Bdrm. Laundry & Storage Rm / Office With Walk-Up To Yard. Propane Furnace 2016. Incl:5 Appliances,Hot Tub,Shed,Bar Fridge.
Property Details
Facts for 626323 Side Road 15, Mulmur
Status
Days on Market: 41
Last Status: Sold
Sold Date: Aug 29, 2019
Closed Date: Oct 23, 2019
Expiry Date: Nov 30, 2019
Sold Price: $530,000
Unavailable Date: Aug 29, 2019
Input Date: Jul 19, 2019
Property
Status: Sale
Property Type: Detached
Style: Bungalow
Size (sq ft): 1100
Age: 31-50
Area: Mulmur
Community: Rural Mulmur
Availability Date: 30-60 Tba
Inside
Bedrooms: 2
Bedrooms Plus: 1
Bathrooms: 2
Kitchens: 1
Rooms: 9
Den/Family Room: No
Air Conditioning: None
Fireplace: Yes
Laundry Level: Lower
Washrooms: 2
Utilities
Electricity: Yes
Gas: No
Cable: No
Telephone: Available
Building
Basement: Finished
Basement 2: Walk-Up
Heat Type: Forced Air
Heat Source: Propane
Exterior: Wood
Elevator: N
Water Supply Type: Drilled Well
Water Supply: Well
Special Designation: Unknown
Other Structures: Garden Shed
Parking
Driveway: Rt-Of-Way
Garage Type: None
Covered Parking Spaces: 10
Total Parking Spaces: 10
Fees
Tax Year: 2019
Tax Legal Description: Part Lot 15 Concession 1 Whs As In Mf223936
Taxes: $4,390
Highlights
Feature: Grnbelt/Cons
Land
Cross Street: River Road & 15 Side
Municipality District: Mulmur
Fronting On: North
Pool: None
Sewer: Septic
Lot Frontage: 768.86 Feet
Lot Irregularities: Approx 2 Acres M/L Se
Acres: 2-4.99
Zoning: Nec
Waterfront: None
Additional Media
- Virtual Tour: https://youtu.be/BNFbfWfB55c
Rooms
Room details for 626323 Side Road 15, Mulmur
| Type | Dimensions | Description |
|---|---|---|
| Foyer Main | 2.67 x 4.33 | Hardwood Floor |
| Living Main | 4.32 x 5.80 | Stone Fireplace, Sunken Room, Hardwood Floor |
| Kitchen Main | 2.73 x 5.55 | B/I Dishwasher, Hardwood Floor, O/Looks Living |
| Dining Main | 3.09 x 4.32 | W/O To Deck, Combined W/Kitchen, Hardwood Floor |
| Master Main | 4.31 x 4.71 | W/I Closet, 4 Pc Ensuite, W/O To Deck |
| 2nd Br Main | 3.48 x 3.49 | W/O To Deck, Broadloom, Closet |
| 3rd Br Lower | 3.36 x 4.50 | Window, Wood Floor |
| Games Lower | 3.78 x 7.44 | B/I Bar, Closet, Wood Floor |
| Family Lower | 4.10 x 4.66 | Stone Fireplace, Wood Floor, Wainscoting |
| Laundry Lower | 2.30 x 4.51 | Window, Vinyl Floor |
| Office Lower | 4.52 x 4.18 | Window, Walk-Up, Vinyl Floor |

| XXXXXXXX | XXX XX, XXXX |
XXXX XXX XXXX |
$XXX,XXX |
| XXX XX, XXXX |
XXXXXX XXX XXXX |
$XXX,XXX |
| XXXXXXXX XXXX | XXX XX, XXXX | $530,000 XXX XXXX |
| XXXXXXXX XXXXXX | XXX XX, XXXX | $568,000 XXX XXXX |

Nottawasaga and Creemore Public School
Elementary: PublicPrimrose Elementary School
Elementary: PublicTosorontio Central Public School
Elementary: PublicHyland Heights Elementary School
Elementary: PublicCentennial Hylands Elementary School
Elementary: PublicGlenbrook Elementary School
Elementary: PublicAlliston Campus
Secondary: PublicDufferin Centre for Continuing Education
Secondary: PublicStayner Collegiate Institute
Secondary: PublicCentre Dufferin District High School
Secondary: PublicOrangeville District Secondary School
Secondary: PublicBanting Memorial District High School
Secondary: Public
