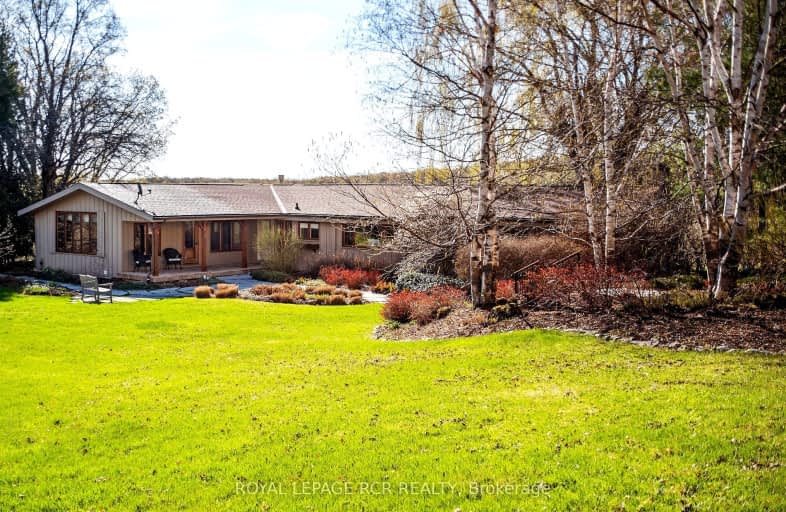Sold on May 12, 2023
Note: Property is not currently for sale or for rent.

-
Type: Detached
-
Style: Bungalow
-
Lot Size: 0 x 64 Acres
-
Age: No Data
-
Taxes: $8,310 per year
-
Days on Site: 11 Days
-
Added: May 01, 2023 (1 week on market)
-
Updated:
-
Last Checked: 3 months ago
-
MLS®#: X5922908
-
Listed By: Royal lepage rcr realty, brokerage
Exceptional Location Set In The Peaceful Hills Of Mulmur On 64 Acres, Sable Hill Farm Will Welcome You With Picturesque Views, Rolling Pastures, Hay Field, Hardwood Forest, Swimming Pond, Bank Barn With 7 Box Stalls & Barn With Run-In. This Beautifully Landscaped Walk-Out Bungalow With A Natural Stone Walkway & Gorgeous Perennial Gardens Leading You To The Front Door. Lovely Custom Design Chef Kitchen With Large Island/Breakfast Bar, Natural Stone Countertops, Dining Room And Living Room With Cathedral Ceilings And Plank Flooring, Reading/Office Nook Off The Living Room With Views Over The Pond, 4+2 Bedrooms, 3+1 Bathrooms & Private Office. Take A Walk Through The Property And Around The Pond. So Much To Enjoy!
Extras
Private Peaceful Setting With Views Over The Pond. Main Floor Laundry Room And Dog Shower, Automatic Propane Generator.
Property Details
Facts for 627162 15th Sideroad, Mulmur
Status
Days on Market: 11
Last Status: Sold
Sold Date: May 12, 2023
Closed Date: Jun 21, 2023
Expiry Date: Nov 30, 2023
Sold Price: $2,875,000
Unavailable Date: May 12, 2023
Input Date: May 01, 2023
Property
Status: Sale
Property Type: Detached
Style: Bungalow
Area: Mulmur
Community: Rural Mulmur
Availability Date: Flexible
Inside
Bedrooms: 4
Bedrooms Plus: 2
Bathrooms: 4
Kitchens: 1
Rooms: 7
Den/Family Room: Yes
Air Conditioning: Central Air
Fireplace: Yes
Laundry Level: Main
Washrooms: 4
Utilities
Electricity: Yes
Gas: No
Cable: No
Telephone: Available
Building
Basement: Fin W/O
Heat Type: Forced Air
Heat Source: Propane
Exterior: Wood
Elevator: N
Energy Certificate: N
Water Supply Type: Dug Well
Water Supply: Well
Special Designation: Unknown
Other Structures: Barn
Other Structures: Drive Shed
Parking
Driveway: Private
Garage Spaces: 2
Garage Type: Detached
Covered Parking Spaces: 12
Total Parking Spaces: 14
Fees
Tax Year: 2022
Tax Legal Description: W 1/2 Lt 15, C0N 2 Ehs, Except Pts 1 & 2, 7R4113,*
Taxes: $8,310
Highlights
Feature: Clear View
Feature: Grnbelt/Conserv
Feature: Lake/Pond
Feature: Wooded/Treed
Land
Cross Street: Se Corner 1st Line E
Municipality District: Mulmur
Fronting On: South
Pool: None
Sewer: Septic
Lot Depth: 64 Acres
Lot Irregularities: Pond, Hardwood Forest
Acres: 50-99.99
Farm: Horse
Additional Media
- Virtual Tour: https://youtu.be/lSItXzpemGI
Rooms
Room details for 627162 15th Sideroad, Mulmur
| Type | Dimensions | Description |
|---|---|---|
| Kitchen Main | 6.00 x 7.00 | Hardwood Floor, Centre Island, Combined W/Family |
| Living Main | 6.00 x 8.00 | Wood Floor, Gas Fireplace, O/Looks Garden |
| Dining Main | 3.00 x 7.00 | Wood Floor, Wainscoting, W/O To Sundeck |
| Prim Bdrm Main | 5.00 x 6.00 | Hardwood Floor, 3 Pc Ensuite, W/O To Sundeck |
| 2nd Br Main | 3.00 x 3.00 | Broadloom, Vaulted Ceiling |
| 3rd Br Main | 4.00 x 4.00 | Broadloom, Double Doors |
| 4th Br Main | 2.00 x 4.00 | Broadloom, Closet |
| Rec Lower | 3.00 x 9.00 | Laminate, B/I Shelves, W/O To Sunroom |
| Sunroom Lower | 3.00 x 6.00 | Sw View, W/O To Patio |
| 5th Br Lower | 3.00 x 3.00 | Laminate, Above Grade Window |
| Br Lower | 3.00 x 3.00 | Broadloom, Above Grade Window |
| Exercise Lower | 5.00 x 5.00 | 3 Pc Ensuite |

| XXXXXXXX | XXX XX, XXXX |
XXXX XXX XXXX |
$X,XXX,XXX |
| XXX XX, XXXX |
XXXXXX XXX XXXX |
$X,XXX,XXX | |
| XXXXXXXX | XXX XX, XXXX |
XXXXXXXX XXX XXXX |
|
| XXX XX, XXXX |
XXXXXX XXX XXXX |
$X,XXX,XXX | |
| XXXXXXXX | XXX XX, XXXX |
XXXXXXX XXX XXXX |
|
| XXX XX, XXXX |
XXXXXX XXX XXXX |
$X,XXX,XXX |
| XXXXXXXX XXXX | XXX XX, XXXX | $2,875,000 XXX XXXX |
| XXXXXXXX XXXXXX | XXX XX, XXXX | $2,950,000 XXX XXXX |
| XXXXXXXX XXXXXXXX | XXX XX, XXXX | XXX XXXX |
| XXXXXXXX XXXXXX | XXX XX, XXXX | $3,500,000 XXX XXXX |
| XXXXXXXX XXXXXXX | XXX XX, XXXX | XXX XXXX |
| XXXXXXXX XXXXXX | XXX XX, XXXX | $3,750,000 XXX XXXX |
Car-Dependent
- Almost all errands require a car.

École élémentaire publique L'Héritage
Elementary: PublicChar-Lan Intermediate School
Elementary: PublicSt Peter's School
Elementary: CatholicHoly Trinity Catholic Elementary School
Elementary: CatholicÉcole élémentaire catholique de l'Ange-Gardien
Elementary: CatholicWilliamstown Public School
Elementary: PublicÉcole secondaire publique L'Héritage
Secondary: PublicCharlottenburgh and Lancaster District High School
Secondary: PublicSt Lawrence Secondary School
Secondary: PublicÉcole secondaire catholique La Citadelle
Secondary: CatholicHoly Trinity Catholic Secondary School
Secondary: CatholicCornwall Collegiate and Vocational School
Secondary: Public
