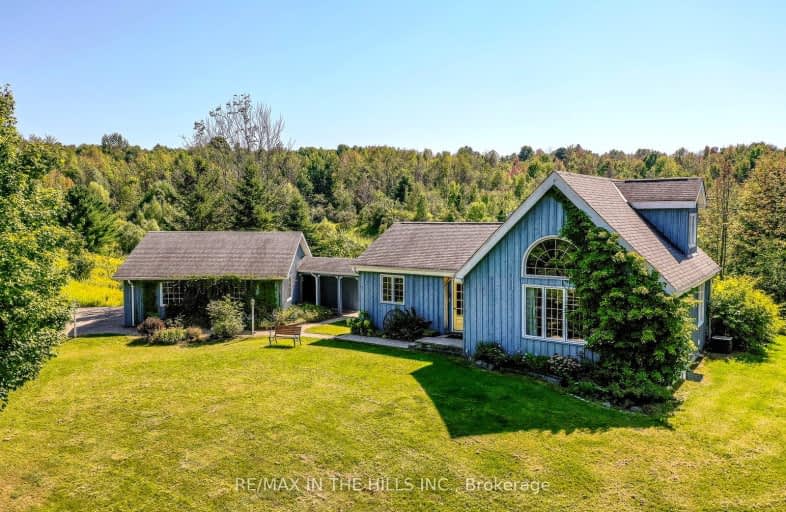Car-Dependent
- Almost all errands require a car.
0
/100
Somewhat Bikeable
- Most errands require a car.
26
/100

Kettleby Public School
Elementary: Public
7.51 km
King City Public School
Elementary: Public
5.13 km
Holy Name Catholic Elementary School
Elementary: Catholic
5.93 km
St Raphael the Archangel Catholic Elementary School
Elementary: Catholic
7.36 km
St Mary Catholic Elementary School
Elementary: Catholic
6.02 km
Glenn Gould Public School
Elementary: Public
8.66 km
ÉSC Renaissance
Secondary: Catholic
8.25 km
Tommy Douglas Secondary School
Secondary: Public
10.27 km
King City Secondary School
Secondary: Public
5.24 km
Maple High School
Secondary: Public
11.54 km
St Joan of Arc Catholic High School
Secondary: Catholic
9.70 km
St Jean de Brebeuf Catholic High School
Secondary: Catholic
11.42 km
-
Matthew Park
1 Villa Royale Ave (Davos Road and Fossil Hill Road), Woodbridge ON L4H 2Z7 11.12km -
Lake Wilcox Park
Sunset Beach Rd, Richmond Hill ON 12.31km -
Mill Pond Park
262 Mill St (at Trench St), Richmond Hill ON 12.47km
-
BMO Bank of Montreal
3737 Major MacKenzie Dr (at Weston Rd.), Vaughan ON L4H 0A2 10.35km -
RBC Royal Bank
8 Nashville Rd (Nashville & Islington), Kleinburg ON L0J 1C0 10.89km -
BMO Bank of Montreal
11680 Yonge St (at Tower Hill Rd.), Richmond Hill ON L4E 0K4 11.15km


