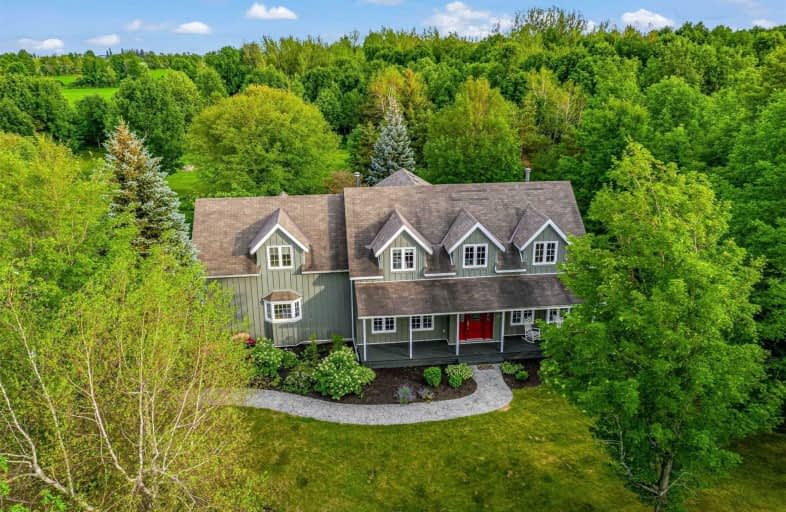Sold on Aug 03, 2020
Note: Property is not currently for sale or for rent.

-
Type: Detached
-
Style: 2-Storey
-
Size: 3000 sqft
-
Lot Size: 554.87 x 0 Feet
-
Age: No Data
-
Taxes: $5,186 per year
-
Days on Site: 4 Days
-
Added: Jul 30, 2020 (4 days on market)
-
Updated:
-
Last Checked: 3 months ago
-
MLS®#: X4851411
-
Listed By: Royal lepage rcr realty, brokerage
You Don't Get Any More Amazing Than This! A Private Long Winding Driveway Leads To 20 Stunning Acres W/ Valley Views In Sought After Mulmur. This Private Oasis Boasts A 4 Bedroom (Possible 5) Custom Built Post & Beam Home Complete With A Finished W/O Basement, Extensive Hiking Trails, New 21X46 Barn/Workshop, Chicken Coop, Gorgeous Gardens And A Separate Two Car Garage With Woodworking Shop Above Complete W/ Lift.
Extras
Located 1 Hour From Toronto, 20 Minutes From Orangeville, Alliston & Collingwood And Mere Minutes To Mansfield Ski Club & Multiple Trails. Please See Video Tour & Iguide Tour. Propane Tank For Generator Is Rental. 11 Acres Managed Forest
Property Details
Facts for 627458 Side Road 15, Mulmur
Status
Days on Market: 4
Last Status: Sold
Sold Date: Aug 03, 2020
Closed Date: Oct 02, 2020
Expiry Date: Jan 30, 2021
Sold Price: $1,475,000
Unavailable Date: Aug 03, 2020
Input Date: Jul 30, 2020
Prior LSC: Listing with no contract changes
Property
Status: Sale
Property Type: Detached
Style: 2-Storey
Size (sq ft): 3000
Area: Mulmur
Community: Rural Mulmur
Availability Date: Tbd
Inside
Bedrooms: 4
Bedrooms Plus: 1
Bathrooms: 4
Kitchens: 1
Rooms: 10
Den/Family Room: Yes
Air Conditioning: Central Air
Fireplace: Yes
Laundry Level: Lower
Central Vacuum: Y
Washrooms: 4
Utilities
Electricity: Yes
Gas: No
Cable: No
Telephone: Yes
Building
Basement: Fin W/O
Basement 2: Full
Heat Type: Forced Air
Heat Source: Grnd Srce
Exterior: Board/Batten
UFFI: No
Water Supply: Well
Special Designation: Unknown
Other Structures: Barn
Other Structures: Workshop
Parking
Driveway: Private
Garage Spaces: 2
Garage Type: Detached
Covered Parking Spaces: 10
Total Parking Spaces: 14
Fees
Tax Year: 2020
Tax Legal Description: Pt Lt 15 Conc 4 Ehs Pt 2 7R3263 Mulmur
Taxes: $5,186
Highlights
Feature: Clear View
Feature: Rolling
Feature: School Bus Route
Feature: Skiing
Feature: Wooded/Treed
Land
Cross Street: Airport Rd & 15th Sd
Municipality District: Mulmur
Fronting On: South
Parcel Number: 341120063
Pool: None
Sewer: Septic
Lot Frontage: 554.87 Feet
Lot Irregularities: 555.15Ftx1,593.15Ftx5
Acres: 10-24.99
Additional Media
- Virtual Tour: https://unbranded.youriguide.com/627458_side_rd_15_mulmur_on
Rooms
Room details for 627458 Side Road 15, Mulmur
| Type | Dimensions | Description |
|---|---|---|
| Great Rm Ground | 4.46 x 7.58 | Hardwood Floor, Cathedral Ceiling, Wood Stove |
| Dining Ground | 4.65 x 4.20 | Hardwood Floor, Beamed, Open Concept |
| Kitchen Ground | 5.47 x 6.36 | Eat-In Kitchen, W/O To Deck, Centre Island |
| Foyer Ground | 2.23 x 4.80 | Ceramic Floor, Formal Rm, French Doors |
| Master Ground | 4.31 x 4.49 | 3 Pc Ensuite, W/O To Deck, Hardwood Floor |
| Family 2nd | 6.75 x 6.38 | Wood Floor, French Doors, Large Window |
| 2nd Br 2nd | 4.25 x 3.75 | Wood Floor, Large Window |
| 3rd Br 2nd | 3.97 x 3.86 | Wood Floor, South View, Double Closet |
| Loft 2nd | 2.64 x 4.84 | Open Concept, Wood Floor |
| 4th Br Lower | 4.42 x 3.88 | Double Closet, 3 Pc Ensuite |
| Sitting Lower | 4.46 x 4.48 | Ceiling Fan, Above Grade Window |
| Rec Lower | 4.27 x 7.33 | W/O To Yard, Above Grade Window |
| XXXXXXXX | XXX XX, XXXX |
XXXX XXX XXXX |
$X,XXX,XXX |
| XXX XX, XXXX |
XXXXXX XXX XXXX |
$X,XXX,XXX |
| XXXXXXXX XXXX | XXX XX, XXXX | $1,475,000 XXX XXXX |
| XXXXXXXX XXXXXX | XXX XX, XXXX | $1,100,000 XXX XXXX |

Nottawasaga and Creemore Public School
Elementary: PublicPrimrose Elementary School
Elementary: PublicTosorontio Central Public School
Elementary: PublicHyland Heights Elementary School
Elementary: PublicCentennial Hylands Elementary School
Elementary: PublicGlenbrook Elementary School
Elementary: PublicAlliston Campus
Secondary: PublicStayner Collegiate Institute
Secondary: PublicNottawasaga Pines Secondary School
Secondary: PublicCentre Dufferin District High School
Secondary: PublicOrangeville District Secondary School
Secondary: PublicBanting Memorial District High School
Secondary: Public

