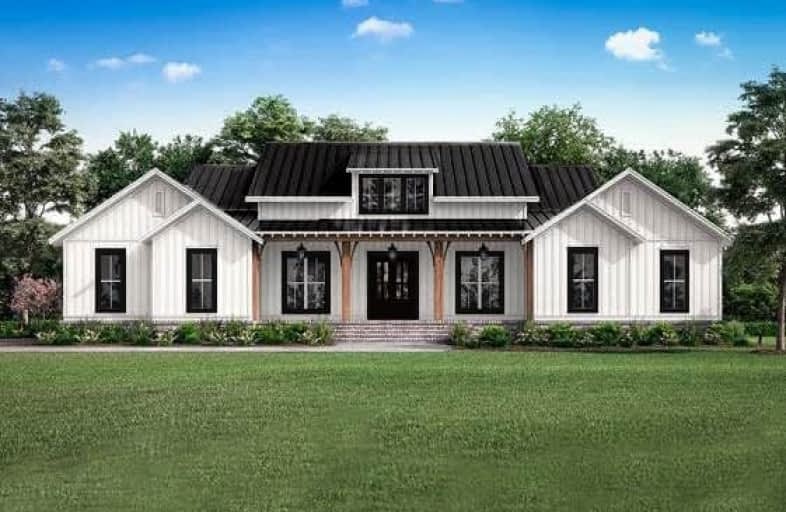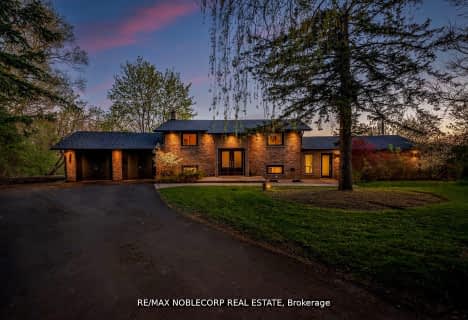Sold on Nov 23, 2020
Note: Property is not currently for sale or for rent.

-
Type: Detached
-
Style: 1 1/2 Storey
-
Size: 2500 sqft
-
Lot Size: 604.03 x 436.35 Acres
-
Age: No Data
-
Taxes: $600 per year
-
Days on Site: 13 Days
-
Added: Nov 10, 2020 (1 week on market)
-
Updated:
-
Last Checked: 3 months ago
-
MLS®#: X4986154
-
Listed By: Royal lepage rcr realty, brokerage
Modern Mulmur Farmhouse To Be Built On 6 Rolling Acres Surrounded By Mature Trees That Afford Privacy Yet You Have Long Nw Views Of Hills & Sunsets. 4 Bed 4 Bath Home Office & Open Kitchen/Dining/Great Rm. Kitchen Is Entertainer's Delight With Center Island/Eating Bar + W/I Pantry. Luxurious Spa-Inspired Master Bath & Fabulous Dressing Room With Island. 10 Ft Ceilings On Main & 9 Ft On Ll. 2-Car Garage Has Inside Entry. Covered Porches Front And Back.
Extras
Still Time To Choose Your Finishes. Near Ski/Golf Clubs & Vibrant Village Of Creemore. Plans May Change During Construction. Buyer And/Or Buyer's Representative To Check "As Built" Drawings And Measurements.
Property Details
Facts for 627468 15th Sideroad, Mulmur
Status
Days on Market: 13
Last Status: Sold
Sold Date: Nov 23, 2020
Closed Date: Aug 16, 2021
Expiry Date: Mar 31, 2021
Sold Price: $1,625,000
Unavailable Date: Nov 23, 2020
Input Date: Nov 11, 2020
Prior LSC: Sold
Property
Status: Sale
Property Type: Detached
Style: 1 1/2 Storey
Size (sq ft): 2500
Area: Mulmur
Community: Rural Mulmur
Availability Date: Tba
Inside
Bedrooms: 4
Bathrooms: 4
Kitchens: 1
Rooms: 14
Den/Family Room: No
Air Conditioning: Central Air
Fireplace: Yes
Laundry Level: Main
Washrooms: 4
Utilities
Electricity: Yes
Gas: No
Cable: No
Telephone: Available
Building
Basement: Full
Basement 2: Unfinished
Heat Type: Forced Air
Heat Source: Propane
Exterior: Wood
Water Supply Type: Drilled Well
Water Supply: Well
Special Designation: Unknown
Parking
Driveway: Lane
Garage Spaces: 2
Garage Type: Built-In
Covered Parking Spaces: 4
Total Parking Spaces: 6
Fees
Tax Year: 2020
Tax Legal Description: Pt E 1/2 Lt 15, Con 4 Ehs, Pt 1, 7R5155; Mulmur
Taxes: $600
Highlights
Feature: Arts Centre
Feature: Golf
Feature: Skiing
Feature: Sloping
Feature: Wooded/Treed
Land
Cross Street: West Of Airport Rd.
Municipality District: Mulmur
Fronting On: South
Parcel Number: 221600000
Pool: None
Sewer: Septic
Lot Depth: 436.35 Acres
Lot Frontage: 604.03 Acres
Lot Irregularities: Approximately 6 Acres
Acres: 5-9.99
Zoning: Countryside
Rooms
Room details for 627468 15th Sideroad, Mulmur
| Type | Dimensions | Description |
|---|---|---|
| Kitchen Ground | 3.35 x 6.65 | Breakfast Bar, Stone Counter, Hardwood Floor |
| Pantry Ground | 3.56 x 1.68 | Sliding Doors, O/Looks Garden, Hardwood Floor |
| Dining Ground | 3.20 x 5.94 | Combined W/Great Rm, W/O To Porch, Hardwood Floor |
| Great Rm Ground | 5.94 x 5.59 | Combined W/Dining, Fireplace, Wet Bar |
| Office Ground | 3.43 x 1.68 | O/Looks Garden, Sliding Doors |
| Master Ground | 4.47 x 4.76 | W/O To Porch |
| Bathroom Ground | 3.15 x 3.76 | 5 Pc Ensuite, Separate Shower |
| Other Ground | 3.25 x 3.76 | Combined W/Master |
| 2nd Br Ground | 3.71 x 4.11 | Hardwood Floor |
| 3rd Br Ground | 3.56 x 3.51 | Hardwood Floor |
| Bathroom Ground | 3.45 x 3.23 | Combined W/Br, Walk Through, 5 Pc Bath |
| 4th Br 2nd | 5.77 x 6.86 | 4 Pc Ensuite, O/Looks Garden |
| XXXXXXXX | XXX XX, XXXX |
XXXX XXX XXXX |
$X,XXX,XXX |
| XXX XX, XXXX |
XXXXXX XXX XXXX |
$X,XXX,XXX | |
| XXXXXXXX | XXX XX, XXXX |
XXXXXXX XXX XXXX |
|
| XXX XX, XXXX |
XXXXXX XXX XXXX |
$XXX,XXX | |
| XXXXXXXX | XXX XX, XXXX |
XXXX XXX XXXX |
$XXX,XXX |
| XXX XX, XXXX |
XXXXXX XXX XXXX |
$XXX,XXX |
| XXXXXXXX XXXX | XXX XX, XXXX | $1,625,000 XXX XXXX |
| XXXXXXXX XXXXXX | XXX XX, XXXX | $1,699,000 XXX XXXX |
| XXXXXXXX XXXXXXX | XXX XX, XXXX | XXX XXXX |
| XXXXXXXX XXXXXX | XXX XX, XXXX | $725,000 XXX XXXX |
| XXXXXXXX XXXX | XXX XX, XXXX | $365,000 XXX XXXX |
| XXXXXXXX XXXXXX | XXX XX, XXXX | $375,000 XXX XXXX |

Kettleby Public School
Elementary: PublicKing City Public School
Elementary: PublicHoly Name Catholic Elementary School
Elementary: CatholicSt Raphael the Archangel Catholic Elementary School
Elementary: CatholicSt Mary Catholic Elementary School
Elementary: CatholicGlenn Gould Public School
Elementary: PublicÉSC Renaissance
Secondary: CatholicTommy Douglas Secondary School
Secondary: PublicKing City Secondary School
Secondary: PublicMaple High School
Secondary: PublicSt Joan of Arc Catholic High School
Secondary: CatholicSt Jean de Brebeuf Catholic High School
Secondary: Catholic- 2 bath
- 4 bed
- 2000 sqft
15 Old Forge Drive, King, Ontario • L7B 1K4 • Rural King



