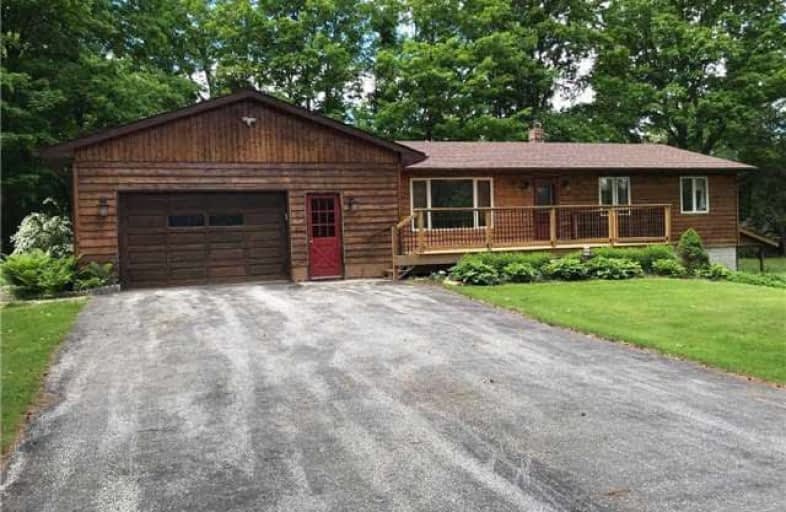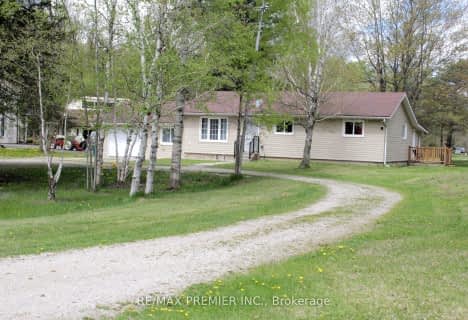Sold on Jun 14, 2018
Note: Property is not currently for sale or for rent.

-
Type: Detached
-
Style: Bungalow
-
Size: 1500 sqft
-
Lot Size: 3.58 x 0 Acres
-
Age: 31-50 years
-
Taxes: $4,702 per year
-
Days on Site: 97 Days
-
Added: Sep 07, 2019 (3 months on market)
-
Updated:
-
Last Checked: 3 months ago
-
MLS®#: X4061605
-
Listed By: Royal lepage rcr realty, brokerage
Beautiful Country Home On 3.58 Acres Backing Onto The Boyne River Provincial Park. Nature Lovers Paradise. Located Just North Of Primrose. Bright & Spacious Home Offers A Lg Country Kitchen W/Centre Island, Tons Of Cabinets & W/O To Deck Overlooking Yard & Conservation Land. Refinished Hdwd Floors Flow Through The Dining & Living Rms. 3 Bdrms & Lg 3 Pc Bath W/Walk-In Shower. Mn Fl Laundry & Craft Room W/Access To 2 Car Garage. Includes Appliances.
Extras
Full Bsmt With Huge Rec Room, Gas Fireplace & W/O To Side Yd. 2nd Kitchen In Bsmt, 3 Pc Bath, Lg Utility/Storage Rm Pls A Cold Room. Both Decks Front & Back New In Last Yr. New Furnace, Central Air & Hot Water (Gas) Feb/18. Plus 2 Sheds.
Property Details
Facts for 636088 Prince of Wales Road, Mulmur
Status
Days on Market: 97
Last Status: Sold
Sold Date: Jun 14, 2018
Closed Date: Jun 29, 2018
Expiry Date: Sep 27, 2018
Sold Price: $649,000
Unavailable Date: Jun 14, 2018
Input Date: Mar 08, 2018
Property
Status: Sale
Property Type: Detached
Style: Bungalow
Size (sq ft): 1500
Age: 31-50
Area: Mulmur
Community: Rural Mulmur
Availability Date: 30 Days / Tba
Inside
Bedrooms: 3
Bathrooms: 2
Kitchens: 1
Kitchens Plus: 1
Rooms: 8
Den/Family Room: No
Air Conditioning: Central Air
Fireplace: Yes
Laundry Level: Main
Central Vacuum: Y
Washrooms: 2
Utilities
Electricity: Yes
Gas: Yes
Cable: No
Telephone: Available
Building
Basement: Fin W/O
Basement 2: Full
Heat Type: Forced Air
Heat Source: Gas
Exterior: Wood
UFFI: No
Energy Certificate: N
Green Verification Status: N
Water Supply Type: Drilled Well
Water Supply: Well
Special Designation: Unknown
Other Structures: Garden Shed
Parking
Driveway: Private
Garage Spaces: 2
Garage Type: Attached
Covered Parking Spaces: 8
Total Parking Spaces: 10
Fees
Tax Year: 2017
Tax Legal Description: W Pt Lot 2 Con1-Pt Rd Allow Rp 7R2471 *
Taxes: $4,702
Highlights
Feature: Grnbelt/Cons
Feature: School
Feature: School Bus Route
Feature: Treed
Land
Cross Street: Hwy 10/Hwy 89/Prince
Municipality District: Mulmur
Fronting On: North
Pool: None
Sewer: Septic
Lot Frontage: 3.58 Acres
Lot Irregularities: Irregular Shape
Acres: 2-4.99
Zoning: Residential
Waterfront: None
Additional Media
- Virtual Tour: http://tours.viewpointimaging.ca/ub/85105
Rooms
Room details for 636088 Prince of Wales Road, Mulmur
| Type | Dimensions | Description |
|---|---|---|
| Living Main | 3.97 x 5.54 | Hardwood Floor, Picture Window, O/Looks Frontyard |
| Kitchen Main | 4.29 x 5.24 | Eat-In Kitchen, Centre Island, W/O To Deck |
| Dining Main | 3.56 x 3.91 | Hardwood Floor |
| Master Main | 3.56 x 4.47 | Double Closet, Laminate |
| 2nd Br Main | 3.25 x 3.36 | Double Closet, Laminate |
| 3rd Br Main | 2.96 x 3.31 | Double Closet, Laminate |
| Laundry Main | 2.66 x 2.73 | Access To Garage |
| Other Main | 2.21 x 2.67 | Large Closet |
| Rec Bsmt | 7.59 x 14.85 | Gas Fireplace, W/O To Yard, L-Shaped Room |
| Kitchen Bsmt | 4.05 x 5.22 | |
| Utility Bsmt | 3.38 x 5.13 | |
| Cold/Cant Bsmt | 2.48 x 2.86 |
| XXXXXXXX | XXX XX, XXXX |
XXXX XXX XXXX |
$XXX,XXX |
| XXX XX, XXXX |
XXXXXX XXX XXXX |
$XXX,XXX |
| XXXXXXXX XXXX | XXX XX, XXXX | $649,000 XXX XXXX |
| XXXXXXXX XXXXXX | XXX XX, XXXX | $699,000 XXX XXXX |

Primrose Elementary School
Elementary: PublicHyland Heights Elementary School
Elementary: PublicMono-Amaranth Public School
Elementary: PublicSt Benedict Elementary School
Elementary: CatholicCentennial Hylands Elementary School
Elementary: PublicGlenbrook Elementary School
Elementary: PublicAlliston Campus
Secondary: PublicDufferin Centre for Continuing Education
Secondary: PublicCentre Dufferin District High School
Secondary: PublicWestside Secondary School
Secondary: PublicOrangeville District Secondary School
Secondary: PublicBanting Memorial District High School
Secondary: Public- 2 bath
- 3 bed
- 1100 sqft
5258 30th Side Road, Essa, Ontario • L0M 1T0 • Rural Essa



