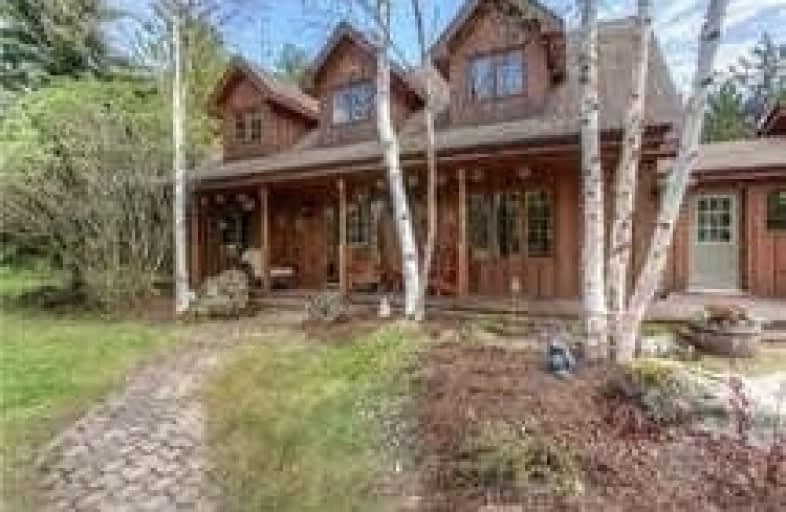Sold on Aug 05, 2020
Note: Property is not currently for sale or for rent.

-
Type: Rural Resid
-
Style: 1 1/2 Storey
-
Size: 2000 sqft
-
Lot Size: 278.31 x 667.55 Feet
-
Age: 16-30 years
-
Taxes: $5,648 per year
-
Days on Site: 37 Days
-
Added: Jun 29, 2020 (1 month on market)
-
Updated:
-
Last Checked: 2 months ago
-
MLS®#: X4811048
-
Listed By: Ipro realty ltd., brokerage
The Perfect Escape In This Large Family Home Offers 5 Bedrooms 4 Bathrooms On 5 Acres Located Minutes North Of Hwy 89 For Easy Commute. Attached Double Garage Plus Detached Shop With Plumbing For The Hobbyist. This Place Truly Has It All For Those Looking To Enjoy The Country Life In Style!
Extras
Close To Hiking Trails, Mansfield Ski Club And Schools. Enjoy Your Own Piece Of Mulmur Paradise On This One! The Outdoor Fireplace Tops It Off And The Wooden Furniture Is Included. What An Opportunity To Get That One Of A Kind Property
Property Details
Facts for 636485 Prince of Wales Road, Mulmur
Status
Days on Market: 37
Last Status: Sold
Sold Date: Aug 05, 2020
Closed Date: Oct 01, 2020
Expiry Date: Oct 31, 2020
Sold Price: $990,000
Unavailable Date: Aug 05, 2020
Input Date: Jun 29, 2020
Property
Status: Sale
Property Type: Rural Resid
Style: 1 1/2 Storey
Size (sq ft): 2000
Age: 16-30
Area: Mulmur
Community: Rural Mulmur
Availability Date: Tbd
Inside
Bedrooms: 4
Bedrooms Plus: 2
Bathrooms: 4
Kitchens: 1
Rooms: 7
Den/Family Room: Yes
Air Conditioning: Central Air
Fireplace: No
Laundry Level: Main
Central Vacuum: Y
Washrooms: 4
Utilities
Electricity: Yes
Gas: No
Cable: No
Telephone: Yes
Building
Basement: Fin W/O
Basement 2: Full
Heat Type: Forced Air
Heat Source: Oil
Exterior: Board/Batten
Elevator: N
UFFI: No
Water Supply Type: Drilled Well
Water Supply: Well
Special Designation: Unknown
Other Structures: Workshop
Parking
Driveway: Private
Garage Spaces: 2
Garage Type: Attached
Covered Parking Spaces: 10
Total Parking Spaces: 10
Fees
Tax Year: 2020
Tax Legal Description: Part Lot 8 Con 1 Whs Part 1, 7R2818
Taxes: $5,648
Highlights
Feature: Rolling
Feature: Wooded/Treed
Feature: Grnbelt/Conserv
Land
Cross Street: Cty Rd 19/ Cty Rd 17
Municipality District: Mulmur
Fronting On: East
Pool: None
Sewer: Septic
Lot Depth: 667.55 Feet
Lot Frontage: 278.31 Feet
Acres: 2-4.99
Waterfront: None
Rural Services: Garbage Pickup
Rural Services: Internet High Spd
Additional Media
- Virtual Tour: http://tours.viewpointimaging.ca/ue/YE45M
Rooms
Room details for 636485 Prince of Wales Road, Mulmur
| Type | Dimensions | Description |
|---|---|---|
| Living Ground | 3.81 x 4.01 | Vaulted Ceiling, Hardwood Floor |
| Dining Ground | 3.78 x 4.62 | W/O To Deck, French Doors, Breakfast Bar |
| Kitchen Ground | 3.81 x 4.29 | Centre Island, B/I Dishwasher, Pantry |
| Master Ground | 4.60 x 4.37 | W/O To Deck, W/I Closet, 4 Pc Ensuite |
| 2nd Br Upper | 4.17 x 4.98 | Broadloom, Closet |
| 3rd Br Upper | 3.96 x 3.30 | Broadloom, Closet |
| 4th Br Upper | 3.96 x 3.30 | Broadloom, Closet |
| 5th Br Bsmt | 3.18 x 3.20 | Broadloom |
| Family Bsmt | 4.70 x 4.75 | W/O To Yard, Broadloom |
| Office Bsmt | - |
| XXXXXXXX | XXX XX, XXXX |
XXXX XXX XXXX |
$XXX,XXX |
| XXX XX, XXXX |
XXXXXX XXX XXXX |
$XXX,XXX |
| XXXXXXXX XXXX | XXX XX, XXXX | $990,000 XXX XXXX |
| XXXXXXXX XXXXXX | XXX XX, XXXX | $999,000 XXX XXXX |

Nottawasaga and Creemore Public School
Elementary: PublicPrimrose Elementary School
Elementary: PublicHyland Heights Elementary School
Elementary: PublicMono-Amaranth Public School
Elementary: PublicCentennial Hylands Elementary School
Elementary: PublicGlenbrook Elementary School
Elementary: PublicAlliston Campus
Secondary: PublicDufferin Centre for Continuing Education
Secondary: PublicCentre Dufferin District High School
Secondary: PublicWestside Secondary School
Secondary: PublicOrangeville District Secondary School
Secondary: PublicBanting Memorial District High School
Secondary: Public

