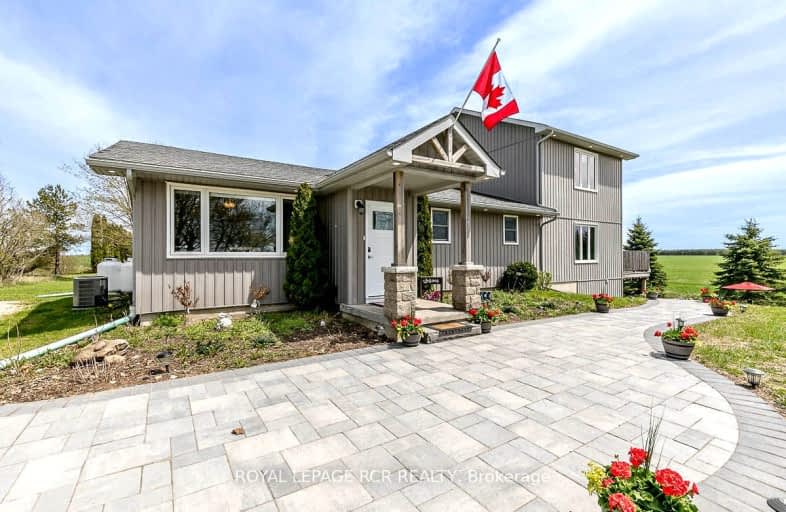Car-Dependent
- Almost all errands require a car.
0
/100
Somewhat Bikeable
- Most errands require a car.
26
/100

Nottawasaga and Creemore Public School
Elementary: Public
20.23 km
Primrose Elementary School
Elementary: Public
5.40 km
Hyland Heights Elementary School
Elementary: Public
8.44 km
Mono-Amaranth Public School
Elementary: Public
22.36 km
Centennial Hylands Elementary School
Elementary: Public
8.37 km
Glenbrook Elementary School
Elementary: Public
7.64 km
Alliston Campus
Secondary: Public
22.35 km
Dufferin Centre for Continuing Education
Secondary: Public
25.03 km
Stayner Collegiate Institute
Secondary: Public
31.61 km
Centre Dufferin District High School
Secondary: Public
8.36 km
Westside Secondary School
Secondary: Public
26.67 km
Orangeville District Secondary School
Secondary: Public
24.97 km
-
Community Park - Horning's Mills
Horning's Mills ON 4.88km -
Walter's Creek Park
Cedar Street and Susan Street, Shelburne ON 8.04km -
Mono Cliffs Provincial Park
Shelburne ON 12.65km
-
TD Bank Financial Group
800 Main St E, Shelburne ON L9V 2Z5 7.59km -
TD Bank Financial Group
517A Main St E, Shelburne ON L9V 2Z1 8.07km -
CIBC
226 1st Ave, Shelburne ON L0N 1S0 8.3km




