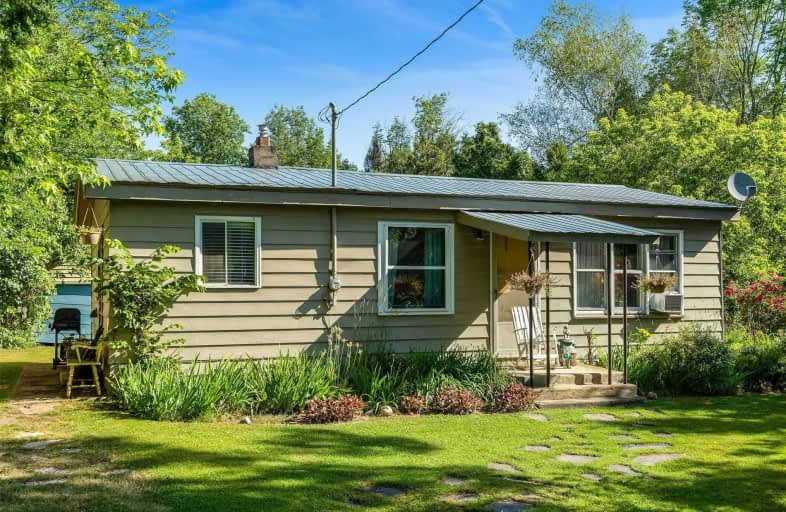Sold on Jul 20, 2020
Note: Property is not currently for sale or for rent.

-
Type: Detached
-
Style: Bungalow
-
Size: 700 sqft
-
Lot Size: 66 x 272 Feet
-
Age: 51-99 years
-
Taxes: $1,252 per year
-
Days on Site: 12 Days
-
Added: Jul 08, 2020 (1 week on market)
-
Updated:
-
Last Checked: 2 weeks ago
-
MLS®#: X4821911
-
Listed By: Royal lepage rcr realty, brokerage
Drive Along The Paved, Scenic Road In The Rolling Hills Of Mulmur To The Small Hamlet Of Terra Nova. There You Will Find This 2 Bedroom, 1 Bath Home Nestled On A Large Lot Surrounded By Mature Trees. This Lovely Home Features An Open Concept Kitchen, Dr & Lr W/Laminate Flring Throughout. Enjoy The Peace & Tranquility Of Country Living While Sitting On The River Rock Patio Overlooking The Backyard. Grow Your Own Fruits & Vegetables In The Lrg Vegetable Garden.
Extras
The Large Drive Shed Provides Plenty Of Storage Space. Spend Summer Days Hiking Along The Nearby Bruce Trail Or Ride Your Mountain Bike Through The Dufferin Forest & In The Winter Hit The Ski Hills At The Mansfield Ski Club.
Property Details
Facts for 667283 20 Sideroad, Mulmur
Status
Days on Market: 12
Last Status: Sold
Sold Date: Jul 20, 2020
Closed Date: Sep 08, 2020
Expiry Date: Oct 31, 2020
Sold Price: $355,000
Unavailable Date: Jul 20, 2020
Input Date: Jul 08, 2020
Prior LSC: Sold
Property
Status: Sale
Property Type: Detached
Style: Bungalow
Size (sq ft): 700
Age: 51-99
Area: Mulmur
Community: Rural Mulmur
Availability Date: Tbd
Inside
Bedrooms: 2
Bathrooms: 1
Kitchens: 1
Rooms: 5
Den/Family Room: No
Air Conditioning: None
Fireplace: Yes
Laundry Level: Main
Central Vacuum: N
Washrooms: 1
Building
Basement: None
Heat Type: Other
Heat Source: Propane
Exterior: Alum Siding
Exterior: Vinyl Siding
Water Supply: Well
Special Designation: Unknown
Other Structures: Drive Shed
Parking
Driveway: Private
Garage Type: None
Covered Parking Spaces: 3
Total Parking Spaces: 3
Fees
Tax Year: 2020
Tax Legal Description: Part Lot 21, Con 2 Ehs As In Mf181044; Mulmur
Taxes: $1,252
Highlights
Feature: School Bus R
Feature: Skiing
Feature: Wooded/Treed
Land
Cross Street: 20th Sideroad/ 2nd L
Municipality District: Mulmur
Fronting On: North
Pool: None
Sewer: Septic
Lot Depth: 272 Feet
Lot Frontage: 66 Feet
Lot Irregularities: Irregular
Additional Media
- Virtual Tour: https://tours.jthometours.ca/667283-20-sideroad-mulmur-50204/unbranded
Rooms
Room details for 667283 20 Sideroad, Mulmur
| Type | Dimensions | Description |
|---|---|---|
| Kitchen Main | 2.38 x 4.35 | Laminate, Pantry, W/O To Yard |
| Dining Main | 2.36 x 3.12 | Laminate, Combined W/Living |
| Living Main | 4.47 x 3.12 | Laminate, Combined W/Dining |
| Master Main | 3.47 x 2.63 | Laminate, Closet, Window |
| 2nd Br Main | 3.00 x 2.63 | Laminate, Closet, Window |
| XXXXXXXX | XXX XX, XXXX |
XXXX XXX XXXX |
$XXX,XXX |
| XXX XX, XXXX |
XXXXXX XXX XXXX |
$XXX,XXX |
| XXXXXXXX XXXX | XXX XX, XXXX | $355,000 XXX XXXX |
| XXXXXXXX XXXXXX | XXX XX, XXXX | $349,900 XXX XXXX |

Nottawasaga and Creemore Public School
Elementary: PublicPrimrose Elementary School
Elementary: PublicTosorontio Central Public School
Elementary: PublicHyland Heights Elementary School
Elementary: PublicCentennial Hylands Elementary School
Elementary: PublicGlenbrook Elementary School
Elementary: PublicAlliston Campus
Secondary: PublicStayner Collegiate Institute
Secondary: PublicNottawasaga Pines Secondary School
Secondary: PublicCentre Dufferin District High School
Secondary: PublicOrangeville District Secondary School
Secondary: PublicBanting Memorial District High School
Secondary: Public

