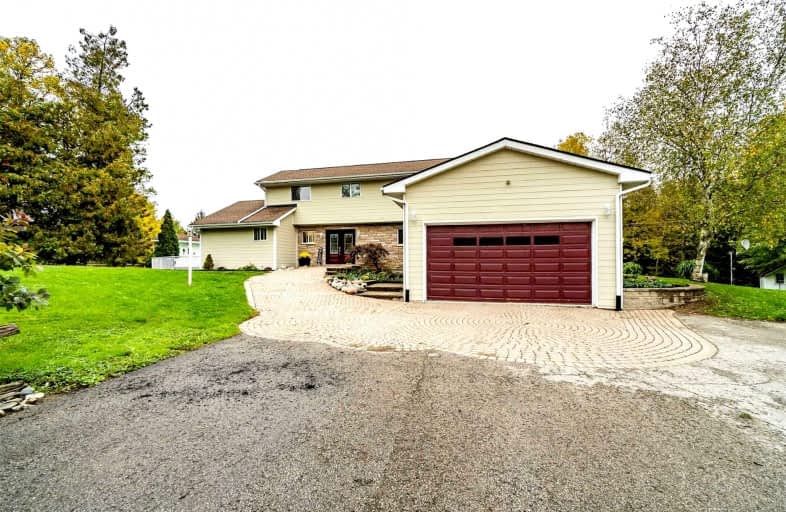Sold on Dec 09, 2021
Note: Property is not currently for sale or for rent.

-
Type: Detached
-
Style: 2-Storey
-
Size: 2500 sqft
-
Lot Size: 177 x 455 Metres
-
Age: No Data
-
Taxes: $3,600 per year
-
Days on Site: 16 Days
-
Added: Nov 23, 2021 (2 weeks on market)
-
Updated:
-
Last Checked: 2 months ago
-
MLS®#: X5439549
-
Listed By: Homelife maple leaf realty ltd., brokerage
Beautiful Renovated Detached 2 Storey 4 Bedroom House With Finished Bsmt, With Sep Entrance. Imagine Having It All, In Mulmur Lovely 14.08 Acres Setting With Pond River 3-4 Acres Wet Land, Spacious Rooms, Country Kitchen With Cath Ceils, Centre Island, Property Have 3 Entrances, 400 Amp Services, Must Look This Unique Property. Second Workshop 20 X 60 Feet Using As Storage
Extras
All Elf's S/S Appliances,2 Fridge,2 Stove,2 Microwave,2 Dishwasher,Dryer,Sauna In The Bsmnt,Hot Water Tank Owned, Propane Tank Rental,Roof 3 Yrs,2 Workshops,1st Workshop 40X60 Width 1 Hoist Heated & Insolated.40X20 Heated Area In Front Shop
Property Details
Facts for 667436 20th Sideroad, Mulmur
Status
Days on Market: 16
Last Status: Sold
Sold Date: Dec 09, 2021
Closed Date: Mar 31, 2022
Expiry Date: Apr 25, 2022
Sold Price: $1,940,000
Unavailable Date: Dec 09, 2021
Input Date: Nov 23, 2021
Property
Status: Sale
Property Type: Detached
Style: 2-Storey
Size (sq ft): 2500
Area: Mulmur
Community: Rural Mulmur
Availability Date: Tba
Inside
Bedrooms: 3
Bedrooms Plus: 1
Bathrooms: 4
Kitchens: 1
Kitchens Plus: 1
Rooms: 13
Den/Family Room: Yes
Air Conditioning: Central Air
Fireplace: Yes
Laundry Level: Upper
Central Vacuum: Y
Washrooms: 4
Building
Basement: Finished
Basement 2: Sep Entrance
Heat Type: Forced Air
Heat Source: Propane
Exterior: Stone
Exterior: Wood
Elevator: N
Water Supply Type: Drilled Well
Water Supply: Well
Special Designation: Unknown
Other Structures: Workshop
Parking
Driveway: Pvt Double
Garage Spaces: 2
Garage Type: Attached
Covered Parking Spaces: 4
Total Parking Spaces: 8
Fees
Tax Year: 2021
Tax Legal Description: Pt Lt 21, Con 4 Eh5, Pt 1, 7R3070; Mulmur
Taxes: $3,600
Highlights
Feature: River/Stream
Feature: School Bus Route
Feature: Skiing
Feature: Wooded/Treed
Land
Cross Street: West Off Airport Rd
Municipality District: Mulmur
Fronting On: South
Pool: Abv Grnd
Sewer: Septic
Lot Depth: 455 Metres
Lot Frontage: 177 Metres
Acres: 10-24.99
Zoning: Residential
Additional Media
- Virtual Tour: http://virtualtours.thethimedia.com/667436-20-sideroad-honeywood/nb/
Rooms
Room details for 667436 20th Sideroad, Mulmur
| Type | Dimensions | Description |
|---|---|---|
| Living Main | 4.57 x 6.09 | Cathedral Ceiling, Combined W/Family, Marble Floor |
| Dining Main | 3.96 x 5.18 | Floor/Ceil Fireplace, O/Looks Pool, Cathedral Ceiling |
| Kitchen Main | 5.33 x 7.31 | Eat-In Kitchen, Centre Island |
| Br Main | 5.33 x 4.57 | 4 Pc Ensuite, W/O To Pool, W/I Closet |
| Family Main | - | |
| 2nd Br 2nd | 3.35 x 4.41 | Hardwood Floor |
| 3rd Br 2nd | 3.35 x 4.57 | Hardwood Floor |
| Kitchen Bsmt | - | Ceramic Floor, Heated Floor |
| Living Bsmt | - | Broadloom |
| 4th Br Bsmt | - | Broadloom |
| Other Bsmt | - | Sauna, Hot Tub |
| XXXXXXXX | XXX XX, XXXX |
XXXX XXX XXXX |
$X,XXX,XXX |
| XXX XX, XXXX |
XXXXXX XXX XXXX |
$X,XXX,XXX | |
| XXXXXXXX | XXX XX, XXXX |
XXXXXXX XXX XXXX |
|
| XXX XX, XXXX |
XXXXXX XXX XXXX |
$X,XXX,XXX |
| XXXXXXXX XXXX | XXX XX, XXXX | $1,940,000 XXX XXXX |
| XXXXXXXX XXXXXX | XXX XX, XXXX | $1,699,000 XXX XXXX |
| XXXXXXXX XXXXXXX | XXX XX, XXXX | XXX XXXX |
| XXXXXXXX XXXXXX | XXX XX, XXXX | $2,499,000 XXX XXXX |

Nottawasaga and Creemore Public School
Elementary: PublicPrimrose Elementary School
Elementary: PublicTosorontio Central Public School
Elementary: PublicHyland Heights Elementary School
Elementary: PublicCentennial Hylands Elementary School
Elementary: PublicGlenbrook Elementary School
Elementary: PublicAlliston Campus
Secondary: PublicStayner Collegiate Institute
Secondary: PublicNottawasaga Pines Secondary School
Secondary: PublicCentre Dufferin District High School
Secondary: PublicOrangeville District Secondary School
Secondary: PublicBanting Memorial District High School
Secondary: Public

