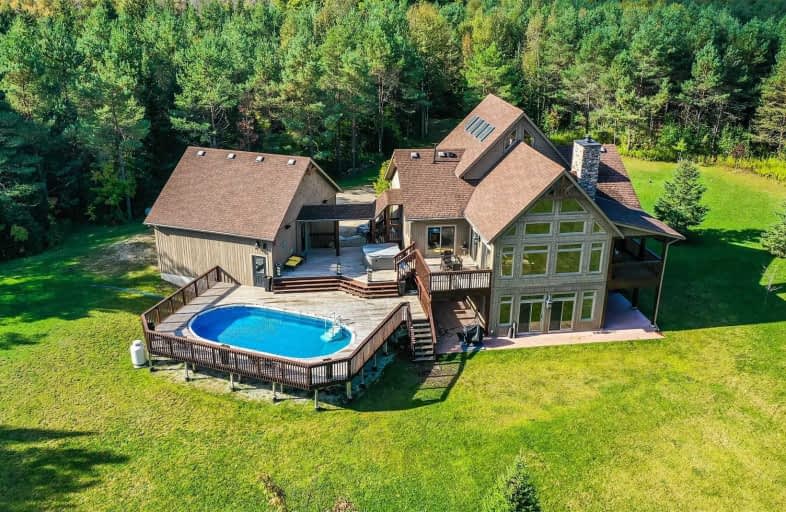Sold on Oct 04, 2019
Note: Property is not currently for sale or for rent.

-
Type: Detached
-
Style: Bungaloft
-
Size: 3000 sqft
-
Lot Size: 13.59 x 0 Acres
-
Age: 6-15 years
-
Taxes: $4,623 per year
-
Days on Site: 9 Days
-
Added: Oct 13, 2019 (1 week on market)
-
Updated:
-
Last Checked: 3 months ago
-
MLS®#: X4589089
-
Listed By: Save max first choice real estate inc., brokerage
*Luxury-Quality-Serenity* Make Every Day Feel Like Vacation In This Gorgeous Custom Home On Spectacular 13.6 Acre Lot W/ Full Privacy Of Lush Green Trees & Trail!! Offering Timber Frame Structure, Hickory Wood Flooring, Pine Ceilings, Sky Lights, Pot-Lights, Porcelain Tiles, Granite Counters, Built-In Speakers, High End Kitchen W/ Oversized B/I S/S Appliances, Multiple Accesses To 3-Level Deck W/ Pool & Hot Water Tub, All Bedrms W/ Full Bathrms & W/I Closets!
Extras
Includes All Elf's & High End Appliances. 2 Car Garage With 3rd Bay & Additional Storage. Rare, Unique Property In A Super Friendly Community. Be The Next Proud Owner Of A Luxury Home With A Personal Resort Like Experience!!
Property Details
Facts for 667467 20 Sideroad, Mulmur
Status
Days on Market: 9
Last Status: Sold
Sold Date: Oct 04, 2019
Closed Date: Dec 16, 2019
Expiry Date: Apr 09, 2020
Sold Price: $1,225,000
Unavailable Date: Oct 04, 2019
Input Date: Sep 25, 2019
Property
Status: Sale
Property Type: Detached
Style: Bungaloft
Size (sq ft): 3000
Age: 6-15
Area: Mulmur
Community: Rural Mulmur
Availability Date: Flex
Inside
Bedrooms: 4
Bathrooms: 5
Kitchens: 1
Kitchens Plus: 1
Rooms: 7
Den/Family Room: No
Air Conditioning: Central Air
Fireplace: Yes
Laundry Level: Main
Central Vacuum: Y
Washrooms: 5
Utilities
Electricity: Yes
Gas: No
Cable: No
Telephone: Available
Building
Basement: Apartment
Basement 2: Fin W/O
Heat Type: Forced Air
Heat Source: Grnd Srce
Exterior: Board/Batten
Elevator: N
UFFI: No
Water Supply Type: Drilled Well
Water Supply: Well
Special Designation: Unknown
Parking
Driveway: Pvt Double
Garage Spaces: 2
Garage Type: Detached
Covered Parking Spaces: 12
Total Parking Spaces: 14
Fees
Tax Year: 2019
Tax Legal Description: Pt Lot 21, Con 4 Ehs, Pt1, 7R5688, Mulmur
Taxes: $4,623
Highlights
Feature: Golf
Feature: Skiing
Feature: Wooded/Treed
Land
Cross Street: Airport Rd N-To 20th
Municipality District: Mulmur
Fronting On: North
Pool: Abv Grnd
Sewer: Septic
Lot Frontage: 13.59 Acres
Lot Irregularities: Irregular - Under Man
Acres: 10-24.99
Zoning: Rural & Nvca
Additional Media
- Virtual Tour: http://tours.vision360tours.ca/667467-20sideroadmansfield/nb/
Rooms
Room details for 667467 20 Sideroad, Mulmur
| Type | Dimensions | Description |
|---|---|---|
| Great Rm Ground | 6.34 x 6.66 | Hardwood Floor, Floor/Ceil Fireplace, W/O To Deck |
| Kitchen Ground | 5.77 x 5.89 | Porcelain Floor, Combined W/Dining, B/I Appliances |
| Dining Ground | 5.77 x 5.89 | Hardwood Floor, Combined W/Kitchen, Built-In Speakers |
| Office Ground | 2.41 x 3.39 | Hardwood Floor, W/O To Deck, Large Window |
| Laundry Ground | 3.35 x 4.35 | Porcelain Floor, W/W Closet, Laundry Sink |
| Br Ground | 3.36 x 3.79 | Hardwood Floor, 4 Pc Ensuite, W/O To Deck |
| Master Upper | 4.00 x 4.28 | Hardwood Floor, 3 Pc Ensuite, His/Hers Closets |
| Living Lower | 6.36 x 6.70 | Hardwood Floor, Combined W/Dining, W/O To Patio |
| Kitchen Lower | 2.74 x 3.20 | Ceramic Floor, Stainless Steel Appl, Granite Counter |
| Br Lower | 3.13 x 6.05 | Hardwood Floor, 3 Pc Bath, W/O To Patio |
| Br Lower | 3.12 x 5.16 | Hardwood Floor, 2 Pc Bath, W/O To Patio |
| Laundry Lower | 1.60 x 2.38 | Ceramic Floor, Granite Counter, Laundry Sink |
| XXXXXXXX | XXX XX, XXXX |
XXXX XXX XXXX |
$X,XXX,XXX |
| XXX XX, XXXX |
XXXXXX XXX XXXX |
$X,XXX,XXX | |
| XXXXXXXX | XXX XX, XXXX |
XXXX XXX XXXX |
$X,XXX,XXX |
| XXX XX, XXXX |
XXXXXX XXX XXXX |
$X,XXX,XXX | |
| XXXXXXXX | XXX XX, XXXX |
XXXX XXX XXXX |
$X,XXX,XXX |
| XXX XX, XXXX |
XXXXXX XXX XXXX |
$X,XXX,XXX | |
| XXXXXXXX | XXX XX, XXXX |
XXXXXXXX XXX XXXX |
|
| XXX XX, XXXX |
XXXXXX XXX XXXX |
$X,XXX,XXX |
| XXXXXXXX XXXX | XXX XX, XXXX | $1,225,000 XXX XXXX |
| XXXXXXXX XXXXXX | XXX XX, XXXX | $1,275,000 XXX XXXX |
| XXXXXXXX XXXX | XXX XX, XXXX | $1,130,000 XXX XXXX |
| XXXXXXXX XXXXXX | XXX XX, XXXX | $1,150,000 XXX XXXX |
| XXXXXXXX XXXX | XXX XX, XXXX | $1,130,000 XXX XXXX |
| XXXXXXXX XXXXXX | XXX XX, XXXX | $1,150,000 XXX XXXX |
| XXXXXXXX XXXXXXXX | XXX XX, XXXX | XXX XXXX |
| XXXXXXXX XXXXXX | XXX XX, XXXX | $1,150,000 XXX XXXX |

Nottawasaga and Creemore Public School
Elementary: PublicPrimrose Elementary School
Elementary: PublicTosorontio Central Public School
Elementary: PublicHyland Heights Elementary School
Elementary: PublicCentennial Hylands Elementary School
Elementary: PublicGlenbrook Elementary School
Elementary: PublicAlliston Campus
Secondary: PublicStayner Collegiate Institute
Secondary: PublicNottawasaga Pines Secondary School
Secondary: PublicCentre Dufferin District High School
Secondary: PublicOrangeville District Secondary School
Secondary: PublicBanting Memorial District High School
Secondary: Public

