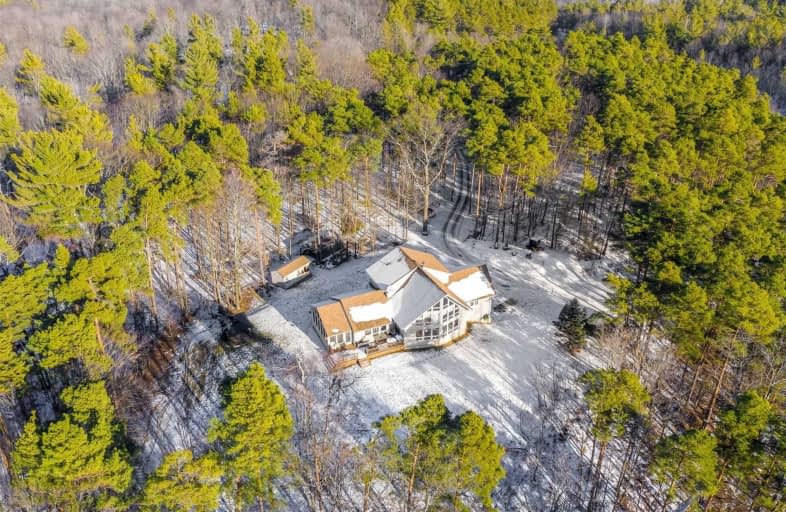Sold on Dec 26, 2020
Note: Property is not currently for sale or for rent.

-
Type: Detached
-
Style: Bungaloft
-
Size: 2500 sqft
-
Lot Size: 274.38 x 1249.33 Feet
-
Age: No Data
-
Taxes: $5,928 per year
-
Days on Site: 5 Days
-
Added: Dec 21, 2020 (5 days on market)
-
Updated:
-
Last Checked: 3 months ago
-
MLS®#: X5069535
-
Listed By: Re/max realty services inc., brokerage
Welcome To This Incredible Custom Viceroy Built Home Nestled On 9.3 Acres. Floor To Ceiling Windows Which Accent The 25Ft Vaulted Ceilings In Living Room. Lots Of Natural Sunlight In This Home. Wood Burning Fire Place, Private Balcony Off Master W/ Ensuite & A W/I Closet. Cozy Yet Spacious Living, Dining, Kitchen & All 4 Beds. This Beautiful Property Is Close To Major Centres, School Bus Route & On A Year Round Well Maintained Road. A Must See To Appreciate!
Extras
Custom Deck At Front & Rear, Mins To Mansfield Ski Club, Enjoy A W/O To A Heated Sunroom Addition. This Spacious Property Is Boasting Approx. 2500 Sq Ft Above Grade. 2 Separate Driveways (Freshly Paved). Includes All Appliances & Fixtures.
Property Details
Facts for 668435 20 Sideroad, Mulmur
Status
Days on Market: 5
Last Status: Sold
Sold Date: Dec 26, 2020
Closed Date: Mar 31, 2021
Expiry Date: Mar 31, 2021
Sold Price: $1,020,000
Unavailable Date: Dec 26, 2020
Input Date: Dec 21, 2020
Property
Status: Sale
Property Type: Detached
Style: Bungaloft
Size (sq ft): 2500
Area: Mulmur
Community: Rural Mulmur
Availability Date: Tba
Inside
Bedrooms: 4
Bedrooms Plus: 1
Bathrooms: 3
Kitchens: 1
Rooms: 6
Den/Family Room: Yes
Air Conditioning: Central Air
Fireplace: Yes
Laundry Level: Upper
Central Vacuum: Y
Washrooms: 3
Building
Basement: Part Fin
Heat Type: Forced Air
Heat Source: Propane
Exterior: Stone
Exterior: Wood
Water Supply: Well
Special Designation: Unknown
Parking
Driveway: Private
Garage Spaces: 2
Garage Type: Built-In
Covered Parking Spaces: 20
Total Parking Spaces: 22
Fees
Tax Year: 2019
Tax Legal Description: Pt Lt 20 Con 8 Ehs, Pt 1, 7R2131 Except Pts 1 & 2,
Taxes: $5,928
Land
Cross Street: Airport Rd To Sidero
Municipality District: Mulmur
Fronting On: North
Pool: None
Sewer: Septic
Lot Depth: 1249.33 Feet
Lot Frontage: 274.38 Feet
Acres: 5-9.99
Additional Media
- Virtual Tour: https://tours.jthometours.ca/v2/668435-20-sideroad-mulmur-on-l9v-0w2-ca-584535/unbranded
Rooms
Room details for 668435 20 Sideroad, Mulmur
| Type | Dimensions | Description |
|---|---|---|
| 2nd Br Main | 3.45 x 5.00 | |
| 3rd Br Main | 4.29 x 5.00 | |
| 4th Br Main | 3.33 x 3.35 | |
| Kitchen Main | 5.31 x 7.16 | |
| Great Rm Main | 5.21 x 8.20 | |
| Master 2nd | 3.96 x 5.08 | |
| Other Bsmt | 2.18 x 3.40 | |
| Family Bsmt | 6.10 x 7.82 | |
| Rec Bsmt | 6.73 x 13.61 |
| XXXXXXXX | XXX XX, XXXX |
XXXX XXX XXXX |
$X,XXX,XXX |
| XXX XX, XXXX |
XXXXXX XXX XXXX |
$XXX,XXX | |
| XXXXXXXX | XXX XX, XXXX |
XXXX XXX XXXX |
$XXX,XXX |
| XXX XX, XXXX |
XXXXXX XXX XXXX |
$XXX,XXX | |
| XXXXXXXX | XXX XX, XXXX |
XXXXXXXX XXX XXXX |
|
| XXX XX, XXXX |
XXXXXX XXX XXXX |
$XXX,XXX |
| XXXXXXXX XXXX | XXX XX, XXXX | $1,020,000 XXX XXXX |
| XXXXXXXX XXXXXX | XXX XX, XXXX | $999,900 XXX XXXX |
| XXXXXXXX XXXX | XXX XX, XXXX | $780,000 XXX XXXX |
| XXXXXXXX XXXXXX | XXX XX, XXXX | $800,000 XXX XXXX |
| XXXXXXXX XXXXXXXX | XXX XX, XXXX | XXX XXXX |
| XXXXXXXX XXXXXX | XXX XX, XXXX | $815,000 XXX XXXX |

Académie La Pinède
Elementary: PublicÉÉC Marguerite-Bourgeois-Borden
Elementary: CatholicNottawasaga and Creemore Public School
Elementary: PublicNew Lowell Central Public School
Elementary: PublicPrimrose Elementary School
Elementary: PublicTosorontio Central Public School
Elementary: PublicAlliston Campus
Secondary: PublicStayner Collegiate Institute
Secondary: PublicSt Thomas Aquinas Catholic Secondary School
Secondary: CatholicNottawasaga Pines Secondary School
Secondary: PublicCentre Dufferin District High School
Secondary: PublicBanting Memorial District High School
Secondary: Public

