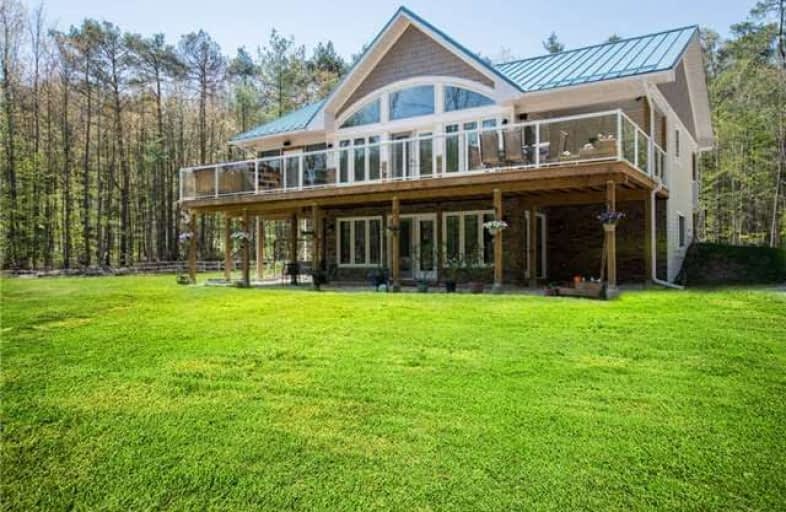Sold on Jun 20, 2018
Note: Property is not currently for sale or for rent.

-
Type: Detached
-
Style: Bungalow-Raised
-
Size: 2500 sqft
-
Lot Size: 452.36 x 960.96 Feet
-
Age: 0-5 years
-
Taxes: $5,876 per year
-
Days on Site: 48 Days
-
Added: Sep 07, 2019 (1 month on market)
-
Updated:
-
Last Checked: 3 months ago
-
MLS®#: X4143911
-
Listed By: Non-treb board office, brokerage
Custom Design And Built Raised Bungalow On 9.97 Treed Acres Back Onto 916 Acres Of Dufferin Forest. Built-In 2017 Great For A Large Family. Full Inlaw Suite In The Walkout Lower Level. 2 Bedrooms, 2 Bathrooms Upstairs With Master Ensuite And Muskoka Room. Vaulted Ceilings In The Living Room And Multiple Walkouts To 46'X10' Deck With Hot Tub And 12'X10' Covered Deck Area. 2 Bedroom1Bath Lower Level With Hot Water In Floor Heating And Separate Laundry
Extras
Interboard Listing: The Lakelands Association Of Realtors**Beautiful Rolling Treed Property With Riding Trails Connecting To Dufferin Forest. Excellent Privacy For You To Enjoy.
Property Details
Facts for 668468 20 Sideroad, Mulmur
Status
Days on Market: 48
Last Status: Sold
Sold Date: Jun 20, 2018
Closed Date: Aug 10, 2018
Expiry Date: Aug 31, 2018
Sold Price: $787,500
Unavailable Date: Jun 20, 2018
Input Date: May 29, 2018
Property
Status: Sale
Property Type: Detached
Style: Bungalow-Raised
Size (sq ft): 2500
Age: 0-5
Area: Mulmur
Community: Rural Mulmur
Availability Date: 30-60 Days Tba
Inside
Bedrooms: 2
Bedrooms Plus: 2
Bathrooms: 3
Kitchens: 1
Kitchens Plus: 1
Rooms: 7
Den/Family Room: No
Air Conditioning: Central Air
Fireplace: No
Washrooms: 3
Building
Basement: Apartment
Basement 2: Fin W/O
Heat Type: Forced Air
Heat Source: Propane
Exterior: Alum Siding
Exterior: Stone
UFFI: No
Water Supply Type: Drilled Well
Water Supply: Well
Physically Handicapped-Equipped: N
Special Designation: Unknown
Parking
Driveway: Private
Garage Type: None
Covered Parking Spaces: 8
Total Parking Spaces: 8
Fees
Tax Year: 2017
Tax Legal Description: Pt Lot 20 Con 8 Ehs Des Pt 1 Pl 7R6112, Township
Taxes: $5,876
Highlights
Feature: Part Cleared
Feature: Wooded/Treed
Land
Cross Street: Airport Rd/20th Side
Municipality District: Mulmur
Fronting On: South
Pool: None
Sewer: Septic
Lot Depth: 960.96 Feet
Lot Frontage: 452.36 Feet
Acres: 5-9.99
Rooms
Room details for 668468 20 Sideroad, Mulmur
| Type | Dimensions | Description |
|---|---|---|
| Living Main | 4.87 x 6.42 | Cathedral Ceiling, Hardwood Floor, W/O To Deck |
| Dining Main | 3.20 x 3.20 | Hardwood Floor |
| Kitchen Main | 10.30 x 11.00 | Centre Island, Stainless Steel Appl |
| Sunroom Main | 3.05 x 3.65 | W/O To Deck |
| Master Main | 3.50 x 3.96 | 4 Pc Ensuite, W/I Closet |
| Br Main | 2.95 x 3.05 | Double Closet |
| Laundry Main | 1.21 x 3.05 | |
| Living Lower | 6.43 x 7.50 | Laminate, Heated Floor |
| Kitchen Lower | 3.45 x 3.68 | Heated Floor |
| Br Lower | 3.35 x 3.96 | Heated Floor, Broadloom |
| Br Lower | 2.80 x 3.84 | Heated Floor, Broadloom |
| Utility Lower | 1.00 x 3.35 |
| XXXXXXXX | XXX XX, XXXX |
XXXX XXX XXXX |
$XXX,XXX |
| XXX XX, XXXX |
XXXXXX XXX XXXX |
$XXX,XXX |
| XXXXXXXX XXXX | XXX XX, XXXX | $787,500 XXX XXXX |
| XXXXXXXX XXXXXX | XXX XX, XXXX | $799,999 XXX XXXX |

Académie La Pinède
Elementary: PublicÉÉC Marguerite-Bourgeois-Borden
Elementary: CatholicNottawasaga and Creemore Public School
Elementary: PublicPine River Elementary School
Elementary: PublicNew Lowell Central Public School
Elementary: PublicTosorontio Central Public School
Elementary: PublicAlliston Campus
Secondary: PublicStayner Collegiate Institute
Secondary: PublicSt Thomas Aquinas Catholic Secondary School
Secondary: CatholicNottawasaga Pines Secondary School
Secondary: PublicCentre Dufferin District High School
Secondary: PublicBanting Memorial District High School
Secondary: Public

