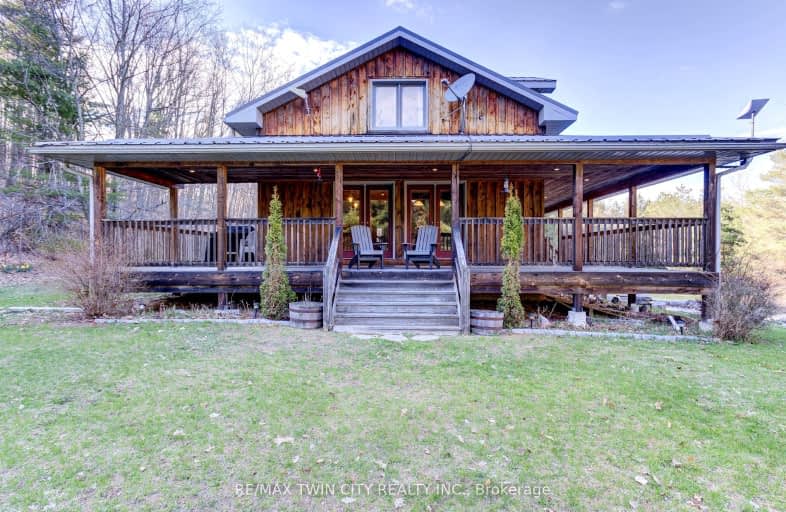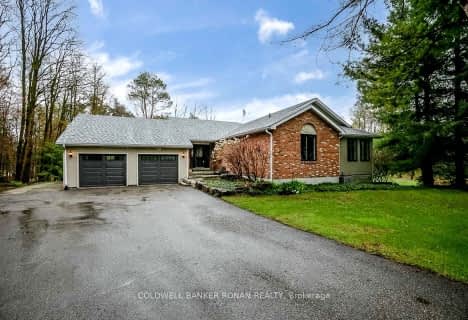Car-Dependent
- Almost all errands require a car.
Somewhat Bikeable
- Almost all errands require a car.

Académie La Pinède
Elementary: PublicÉÉC Marguerite-Bourgeois-Borden
Elementary: CatholicNottawasaga and Creemore Public School
Elementary: PublicPine River Elementary School
Elementary: PublicNew Lowell Central Public School
Elementary: PublicTosorontio Central Public School
Elementary: PublicAlliston Campus
Secondary: PublicStayner Collegiate Institute
Secondary: PublicSt Thomas Aquinas Catholic Secondary School
Secondary: CatholicNottawasaga Pines Secondary School
Secondary: PublicCentre Dufferin District High School
Secondary: PublicBanting Memorial District High School
Secondary: Public-
Old Everett Park
Everett ON L0M 1J0 7.84km -
Circle Pine Dog Park - CFB Borden
Borden ON L0M 1C0 13.35km -
Adventure Playground at Riverdale Park
King St N, Alliston ON 14.3km
-
CIBC
508563 Hwy 89, Rosemont ON L0N 1R0 11.93km -
TD Bank Financial Group
2802 County Rd 42, Stayner ON L0M 1S0 12.82km -
BMO Bank of Montreal
36 El Alamein Rd W, Borden ON L0M 1C0 12.9km









