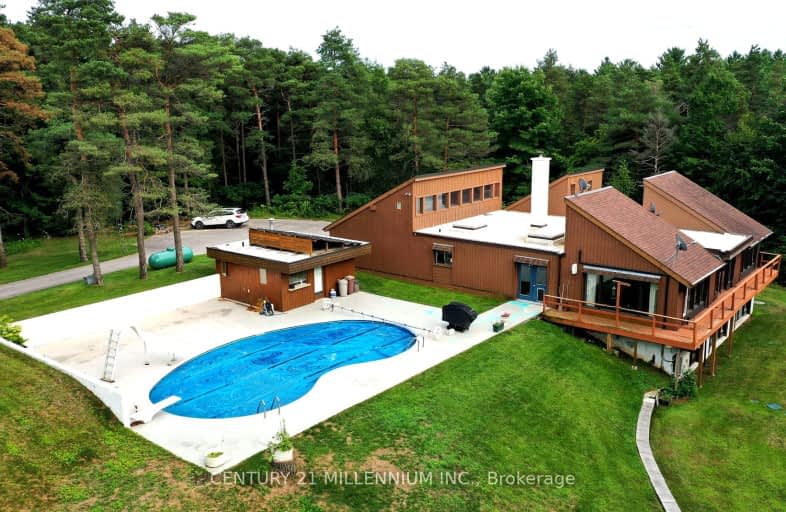
Video Tour
Car-Dependent
- Almost all errands require a car.
0
/100
Somewhat Bikeable
- Almost all errands require a car.
1
/100

Académie La Pinède
Elementary: Public
12.85 km
ÉÉC Marguerite-Bourgeois-Borden
Elementary: Catholic
12.93 km
Nottawasaga and Creemore Public School
Elementary: Public
12.93 km
Pine River Elementary School
Elementary: Public
14.83 km
New Lowell Central Public School
Elementary: Public
15.32 km
Tosorontio Central Public School
Elementary: Public
4.85 km
Alliston Campus
Secondary: Public
14.62 km
Stayner Collegiate Institute
Secondary: Public
23.02 km
St Thomas Aquinas Catholic Secondary School
Secondary: Catholic
27.32 km
Nottawasaga Pines Secondary School
Secondary: Public
14.60 km
Centre Dufferin District High School
Secondary: Public
21.84 km
Banting Memorial District High School
Secondary: Public
15.22 km
-
Old Everett Park
Everett ON L0M 1J0 7.51km -
Circle Pine Dog Park - CFB Borden
Borden ON L0M 1C0 13.2km -
Adventure Playground at Riverdale Park
King St N, Alliston ON 13.98km
-
TD Bank Financial Group
187 Mill St, Creemore ON L0M 1G0 12.93km -
TD Bank Financial Group
2802 County Rd 42, Stayner ON L0M 1S0 13.06km -
TD Bank Financial Group
Hwy 89 West, New Tecumseth ON 14.17km

