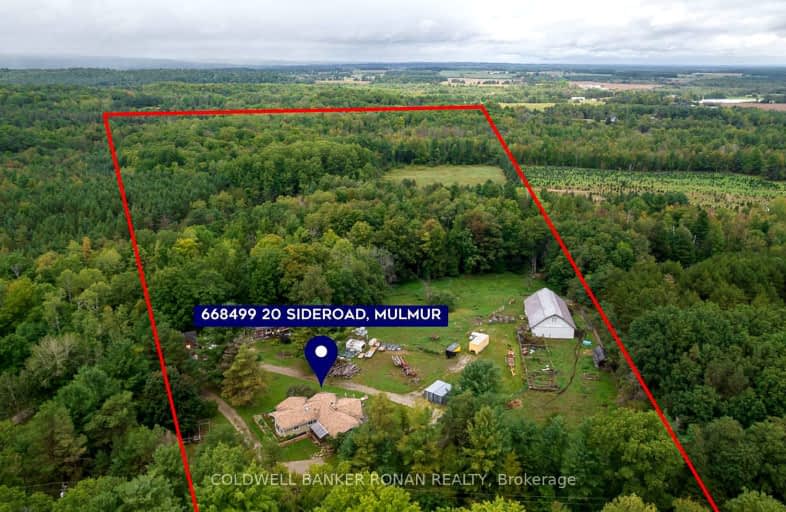
Video Tour
Car-Dependent
- Almost all errands require a car.
0
/100
Somewhat Bikeable
- Almost all errands require a car.
9
/100

Académie La Pinède
Elementary: Public
12.70 km
ÉÉC Marguerite-Bourgeois-Borden
Elementary: Catholic
12.79 km
Nottawasaga and Creemore Public School
Elementary: Public
12.73 km
Pine River Elementary School
Elementary: Public
14.63 km
New Lowell Central Public School
Elementary: Public
15.07 km
Tosorontio Central Public School
Elementary: Public
4.84 km
Alliston Campus
Secondary: Public
14.74 km
Stayner Collegiate Institute
Secondary: Public
22.78 km
St Thomas Aquinas Catholic Secondary School
Secondary: Catholic
27.50 km
Nottawasaga Pines Secondary School
Secondary: Public
14.42 km
Centre Dufferin District High School
Secondary: Public
22.05 km
Banting Memorial District High School
Secondary: Public
15.34 km
-
Earl Rowe Provincial Park
Alliston ON 12.21km -
Circle Pine Dog Park - CFB Borden
Borden ON L0M 1C0 13.04km -
Adventure Playground at Riverdale Park
King St N, Alliston ON 14.1km
-
CIBC
508563 Hwy 89, Rosemont ON L0N 1R0 11.96km -
BMO Bank of Montreal
36 El Alamein Rd W, Borden ON L0M 1C0 12.59km -
TD Bank Financial Group
187 Mill St, Creemore ON L0M 1G0 12.73km


