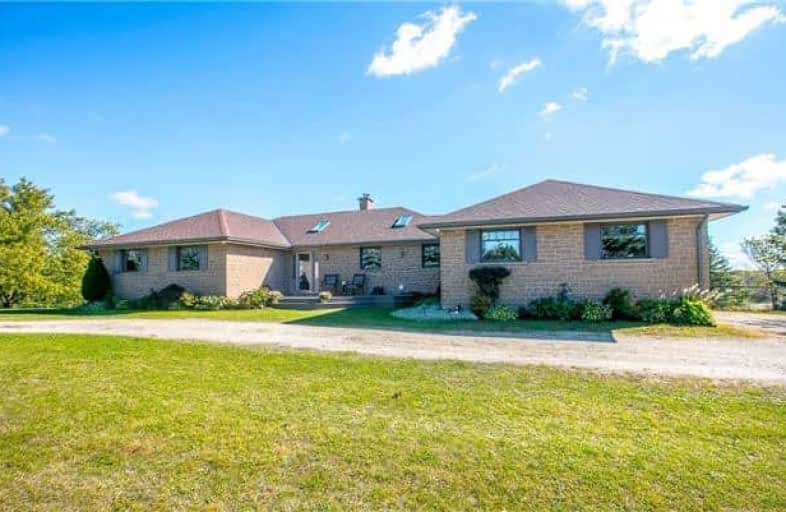Sold on Jan 08, 2018
Note: Property is not currently for sale or for rent.

-
Type: Detached
-
Style: Bungalow
-
Size: 1500 sqft
-
Lot Size: 250 x 200 Feet
-
Age: No Data
-
Taxes: $4,494 per year
-
Days on Site: 94 Days
-
Added: Sep 07, 2019 (3 months on market)
-
Updated:
-
Last Checked: 2 weeks ago
-
MLS®#: X3948622
-
Listed By: Re/max real estate centre inc., brokerage
Stunning Stone Bungalow With Multiple Walkouts, Circular Drive, In-Ground "Lazy L" 18'X41' Pool, Hot Tub On Tranquil 1.13 Acres. 3+1 Bedrooms & 3 Baths. Beautiful New Master En-Suite & Main Bath. Maple Hardwood Flooring In Foyer, Living & Dining Rooms. Finished W/O Basement With In-Law Potential. Spectacular Views From Large L Shaped Deck. Enviro Wood Stove With Stone Surround In Living Room & Pellet Stove In Basement. See Extensive List Of Improvements!
Extras
Include:Stainless Steel Fridge, Stove, Dishwasher, Microwave, Water Softener, Storage Shed, Hot Tub, 4 Camera Security System. Exclude: Wall Mount Electric Fireplace In 2nd Bdrm, Kitchen Wine Fridge, Washer/Dryer Hwt + Propane Tank Rentals
Property Details
Facts for 676425 Centre Road, Mulmur
Status
Days on Market: 94
Last Status: Sold
Sold Date: Jan 08, 2018
Closed Date: Feb 23, 2018
Expiry Date: Jan 31, 2018
Sold Price: $720,000
Unavailable Date: Jan 08, 2018
Input Date: Oct 06, 2017
Property
Status: Sale
Property Type: Detached
Style: Bungalow
Size (sq ft): 1500
Area: Mulmur
Community: Rural Mulmur
Availability Date: T.B.A.
Inside
Bedrooms: 3
Bedrooms Plus: 1
Bathrooms: 3
Kitchens: 1
Rooms: 6
Den/Family Room: No
Air Conditioning: Central Air
Fireplace: Yes
Laundry Level: Lower
Washrooms: 3
Utilities
Electricity: Yes
Gas: No
Cable: No
Telephone: Yes
Building
Basement: Fin W/O
Basement 2: Sep Entrance
Heat Type: Forced Air
Heat Source: Propane
Exterior: Stone
Water Supply Type: Drilled Well
Water Supply: Well
Special Designation: Unknown
Other Structures: Garden Shed
Parking
Driveway: Circular
Garage Spaces: 2
Garage Type: Attached
Covered Parking Spaces: 10
Total Parking Spaces: 12
Fees
Tax Year: 2016
Tax Legal Description: Pt Lt 7, Con 1 Ehs, Pt 1, 7R2985; Township Mulmur
Taxes: $4,494
Highlights
Feature: Clear View
Land
Cross Street: 5th Sdrd/Centre Rd
Municipality District: Mulmur
Fronting On: East
Pool: Inground
Sewer: Septic
Lot Depth: 200 Feet
Lot Frontage: 250 Feet
Additional Media
- Virtual Tour: http://www.venturehomes.ca/trebtour.asp?tourid=48853
Rooms
Room details for 676425 Centre Road, Mulmur
| Type | Dimensions | Description |
|---|---|---|
| Kitchen Main | 3.81 x 6.67 | Stainless Steel Appl, Eat-In Kitchen, W/O To Deck |
| Dining Main | 3.21 x 4.14 | Hardwood Floor, Formal Rm, W/O To Deck |
| Living Main | 3.94 x 5.50 | Hardwood Floor, Open Concept, Wood Stove |
| Master Main | 4.50 x 6.82 | His/Hers Closets, 4 Pc Ensuite, W/O To Deck |
| 2nd Br Main | 3.32 x 3.30 | Broadloom, Double Closet, O/Looks Frontyard |
| 3rd Br Main | 3.32 x 3.30 | Broadloom, Double Closet, O/Looks Frontyard |
| Rec Bsmt | 5.64 x 8.43 | 3 Pc Bath, Pellet, W/O To Deck |
| 4th Br Bsmt | 3.40 x 3.97 | Broadloom, Closet |
| XXXXXXXX | XXX XX, XXXX |
XXXX XXX XXXX |
$XXX,XXX |
| XXX XX, XXXX |
XXXXXX XXX XXXX |
$XXX,XXX |
| XXXXXXXX XXXX | XXX XX, XXXX | $720,000 XXX XXXX |
| XXXXXXXX XXXXXX | XXX XX, XXXX | $739,900 XXX XXXX |

Nottawasaga and Creemore Public School
Elementary: PublicPrimrose Elementary School
Elementary: PublicHyland Heights Elementary School
Elementary: PublicMono-Amaranth Public School
Elementary: PublicCentennial Hylands Elementary School
Elementary: PublicGlenbrook Elementary School
Elementary: PublicAlliston Campus
Secondary: PublicDufferin Centre for Continuing Education
Secondary: PublicCentre Dufferin District High School
Secondary: PublicWestside Secondary School
Secondary: PublicOrangeville District Secondary School
Secondary: PublicBanting Memorial District High School
Secondary: Public

