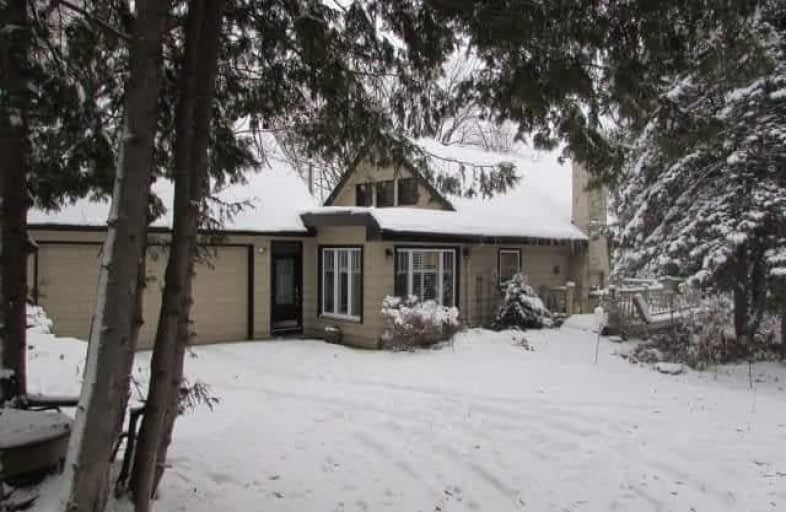Removed on Feb 17, 2019
Note: Property is not currently for sale or for rent.

-
Type: Detached
-
Style: 1 1/2 Storey
-
Size: 2000 sqft
-
Lot Size: 103.92 x 0 Feet
-
Age: 31-50 years
-
Taxes: $4,836 per year
-
Days on Site: 81 Days
-
Added: Nov 28, 2018 (2 months on market)
-
Updated:
-
Last Checked: 2 weeks ago
-
MLS®#: X4312854
-
Listed By: Ipro realty ltd., brokerage
Privacy, Mature Treed Setting, On Beautiful 2.58 Acre Property, In Sought After Southern Mulmur. Charming Quality Built Viceroy Home, Cedar Sided, Walk Out Basement, Bright Reno Kitchen Combined Breakfast Room Plus Formal Dining Room. Roof '08,40 Yr Shingles.Spacious Lr Has Stone F/P, Beamed Ceiling And W/O To Wrap Around Deck. Pool As Is, Not Used. 15 Min To Orangeville, Alliston, 10 To Shelburne.
Extras
Includes Newer Propane Furnace, Well Pump, Water Tank/Bladder, Water Softner All 2017, Kit Window, California Shutters 2018, Kitchen Fridge, Stove, Dishwasher. Agdo And Remote. Hwh And Propane Tank Rentals. No Carpets Except One Bdrm.
Property Details
Facts for 676517 Centre Road, Mulmur
Status
Days on Market: 81
Last Status: Suspended
Sold Date: Jan 01, 0001
Closed Date: Jan 01, 0001
Expiry Date: Apr 30, 2019
Unavailable Date: Feb 17, 2019
Input Date: Nov 28, 2018
Property
Status: Sale
Property Type: Detached
Style: 1 1/2 Storey
Size (sq ft): 2000
Age: 31-50
Area: Mulmur
Community: Rural Mulmur
Availability Date: 30-60-Tba
Assessment Amount: $502,000
Assessment Year: 2016
Inside
Bedrooms: 3
Bedrooms Plus: 1
Bathrooms: 4
Kitchens: 1
Rooms: 7
Den/Family Room: Yes
Air Conditioning: None
Fireplace: Yes
Laundry Level: Main
Central Vacuum: Y
Washrooms: 4
Utilities
Electricity: Yes
Gas: No
Cable: No
Telephone: Yes
Building
Basement: Fin W/O
Heat Type: Forced Air
Heat Source: Propane
Exterior: Wood
Water Supply: Well
Special Designation: Unknown
Other Structures: Garden Shed
Parking
Driveway: Private
Garage Spaces: 2
Garage Type: Attached
Covered Parking Spaces: 6
Fees
Tax Year: 2018
Tax Legal Description: Pt Lt 9, Con 1 Ehs, Pt 1, 7R900,T/W Mf51176
Taxes: $4,836
Highlights
Feature: Rolling
Feature: School Bus Route
Feature: Skiing
Feature: Sloping
Feature: Treed
Feature: Wooded/Treed
Land
Cross Street: Prince Of Wales - 5t
Municipality District: Mulmur
Fronting On: East
Parcel Number: 341100113
Pool: Inground
Sewer: Septic
Lot Frontage: 103.92 Feet
Lot Irregularities: 2.58 Acres (Mpac)
Acres: 2-4.99
Zoning: Res, Nvca & Nec
Rooms
Room details for 676517 Centre Road, Mulmur
| Type | Dimensions | Description |
|---|---|---|
| Kitchen Main | 2.79 x 2.79 | Renovated, B/I Dishwasher, Ceramic Floor |
| Breakfast Main | 3.53 x 4.09 | California Shutter, Ceramic Floor, Ceiling Fan |
| Dining Main | 2.92 x 4.77 | Hardwood Floor |
| Living Main | 4.57 x 6.86 | Floor/Ceil Firepla, Beamed, W/O To Deck |
| Master Main | 4.88 x 4.88 | W/I Closet, 5 Pc Ensuite, W/O To Deck |
| Laundry Main | - | 2 Pc Bath |
| 2nd Br 2nd | 2.67 x 4.09 | Juliette Balcony |
| 3rd Br 2nd | 2.59 x 3.99 | |
| Bathroom 2nd | - | 4 Pc Bath, Renovated |
| Family Bsmt | 4.82 x 6.63 | W/O To Yard, Irregular Rm, Saloon Doors |
| 4th Br Bsmt | 4.14 x 4.97 | W/O To Yard |
| Utility Bsmt | - |
| XXXXXXXX | XXX XX, XXXX |
XXXX XXX XXXX |
$XXX,XXX |
| XXX XX, XXXX |
XXXXXX XXX XXXX |
$XXX,XXX | |
| XXXXXXXX | XXX XX, XXXX |
XXXXXXX XXX XXXX |
|
| XXX XX, XXXX |
XXXXXX XXX XXXX |
$XXX,XXX | |
| XXXXXXXX | XXX XX, XXXX |
XXXXXXX XXX XXXX |
|
| XXX XX, XXXX |
XXXXXX XXX XXXX |
$XXX,XXX | |
| XXXXXXXX | XXX XX, XXXX |
XXXXXXX XXX XXXX |
|
| XXX XX, XXXX |
XXXXXX XXX XXXX |
$XXX,XXX |
| XXXXXXXX XXXX | XXX XX, XXXX | $676,000 XXX XXXX |
| XXXXXXXX XXXXXX | XXX XX, XXXX | $675,000 XXX XXXX |
| XXXXXXXX XXXXXXX | XXX XX, XXXX | XXX XXXX |
| XXXXXXXX XXXXXX | XXX XX, XXXX | $675,000 XXX XXXX |
| XXXXXXXX XXXXXXX | XXX XX, XXXX | XXX XXXX |
| XXXXXXXX XXXXXX | XXX XX, XXXX | $675,000 XXX XXXX |
| XXXXXXXX XXXXXXX | XXX XX, XXXX | XXX XXXX |
| XXXXXXXX XXXXXX | XXX XX, XXXX | $675,000 XXX XXXX |

Nottawasaga and Creemore Public School
Elementary: PublicPrimrose Elementary School
Elementary: PublicTosorontio Central Public School
Elementary: PublicHyland Heights Elementary School
Elementary: PublicCentennial Hylands Elementary School
Elementary: PublicGlenbrook Elementary School
Elementary: PublicAlliston Campus
Secondary: PublicDufferin Centre for Continuing Education
Secondary: PublicCentre Dufferin District High School
Secondary: PublicWestside Secondary School
Secondary: PublicOrangeville District Secondary School
Secondary: PublicBanting Memorial District High School
Secondary: Public

