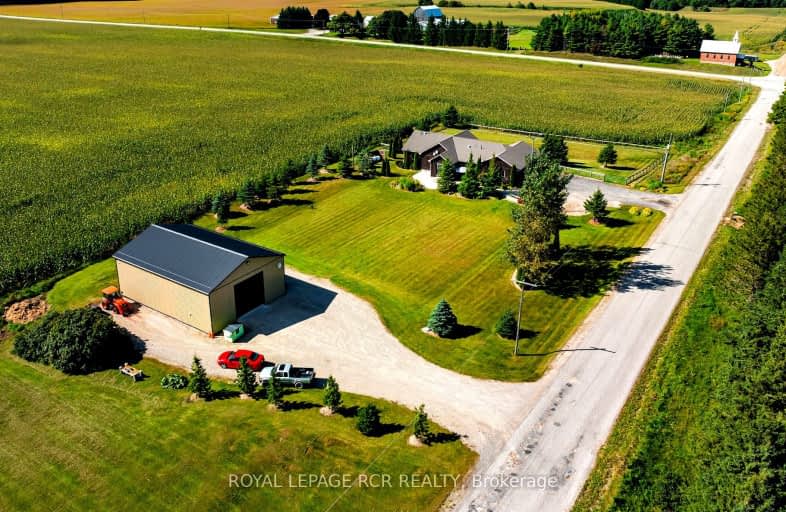Car-Dependent
- Almost all errands require a car.
0
/100
Somewhat Bikeable
- Most errands require a car.
26
/100

Nottawasaga and Creemore Public School
Elementary: Public
19.76 km
Primrose Elementary School
Elementary: Public
5.66 km
Tosorontio Central Public School
Elementary: Public
16.24 km
Hyland Heights Elementary School
Elementary: Public
9.44 km
Centennial Hylands Elementary School
Elementary: Public
9.27 km
Glenbrook Elementary School
Elementary: Public
8.62 km
Alliston Campus
Secondary: Public
21.08 km
Dufferin Centre for Continuing Education
Secondary: Public
25.20 km
Centre Dufferin District High School
Secondary: Public
9.35 km
Westside Secondary School
Secondary: Public
26.91 km
Orangeville District Secondary School
Secondary: Public
25.11 km
Banting Memorial District High School
Secondary: Public
22.00 km
-
Community Park - Horning's Mills
Horning's Mills ON 5.97km -
Greenwood Park
Shelburne ON 8.65km -
Walter's Creek Park
Cedar Street and Susan Street, Shelburne ON 9.08km
-
TD Bank Financial Group
800 Main St E, Shelburne ON L9V 2Z5 8.43km -
President's Choice Financial ATM
101 2nd Line, Shelburne ON L9V 3J4 8.54km -
TD Bank Financial Group
517A Main St E, Shelburne ON L9V 2Z1 8.96km





