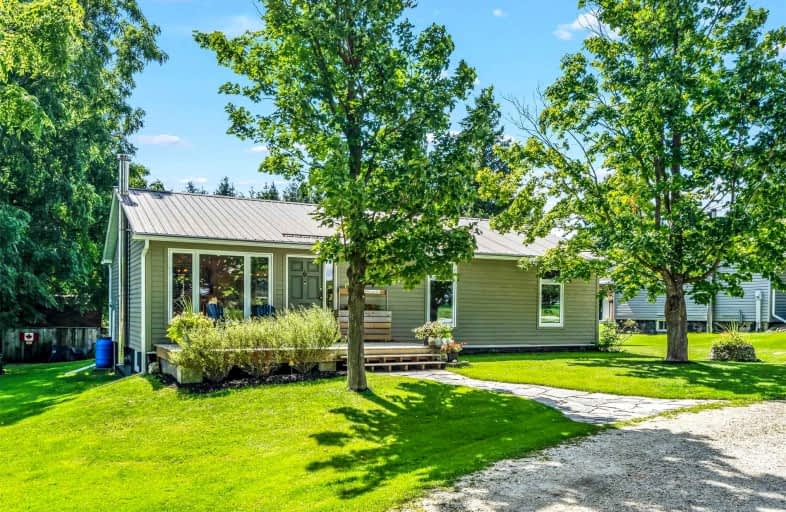Sold on Sep 29, 2021
Note: Property is not currently for sale or for rent.

-
Type: Detached
-
Style: Bungalow
-
Lot Size: 95 x 209 Feet
-
Age: 31-50 years
-
Taxes: $2,189 per year
-
Days on Site: 22 Days
-
Added: Sep 07, 2021 (3 weeks on market)
-
Updated:
-
Last Checked: 3 months ago
-
MLS®#: X5360521
-
Listed By: Royal lepage rcr realty, brokerage
Renovated And Upgraded Bungalow On Large + Private Lot In Family-Friendly Hamlet Of Honeywood. Brand New Kitchen Cabinetry With Open-Concept View To Living And Dining Space. Dining Area With Walk-Out To Back Deck. Living Space With Large Picture Window Overlooking Circular Drive. 3 Bedrooms Upstairs And Bath With Walk-In Shower And Heated Floors.
Extras
Walnut Tree Lined Back Yard With Stone Wall, Water Feature And Lovely Barn With Concrete Floor And Loft Area For Storing All Your Toys Or Using As Workshop Or Party Space. Raised Garden Beds And Perennial Gardens W/ Decks Front + Back.
Property Details
Facts for 706100 25th Sideroad, Mulmur
Status
Days on Market: 22
Last Status: Sold
Sold Date: Sep 29, 2021
Closed Date: Oct 15, 2021
Expiry Date: Dec 31, 2021
Sold Price: $700,000
Unavailable Date: Sep 29, 2021
Input Date: Sep 07, 2021
Property
Status: Sale
Property Type: Detached
Style: Bungalow
Age: 31-50
Area: Mulmur
Community: Rural Mulmur
Availability Date: Flexible
Inside
Bedrooms: 3
Bedrooms Plus: 1
Bathrooms: 2
Kitchens: 1
Rooms: 6
Den/Family Room: No
Air Conditioning: None
Fireplace: Yes
Laundry Level: Lower
Washrooms: 2
Utilities
Electricity: Yes
Gas: No
Cable: No
Telephone: Available
Building
Basement: Full
Basement 2: Part Fin
Heat Type: Baseboard
Heat Source: Electric
Exterior: Wood
Water Supply Type: Drilled Well
Water Supply: Well
Special Designation: Unknown
Other Structures: Barn
Parking
Driveway: Circular
Garage Type: None
Covered Parking Spaces: 6
Total Parking Spaces: 6
Fees
Tax Year: 2021
Tax Legal Description: Pt Lt 25 Con 3 Whs Pt 1, 7R827; Mulmur
Taxes: $2,189
Highlights
Feature: Park
Feature: Rec Centre
Land
Cross Street: Cr21 W Of 2nd Line W
Municipality District: Mulmur
Fronting On: South
Parcel Number: 341200068
Pool: None
Sewer: Septic
Lot Depth: 209 Feet
Lot Frontage: 95 Feet
Lot Irregularities: Next To Park + No Nei
Acres: < .50
Waterfront: None
Rural Services: Recycling Pckup
Rural Services: Telephone
Additional Media
- Virtual Tour: https://www.youtube.com/watch?v=0zMmcB8s4GA&t=4s
Rooms
Room details for 706100 25th Sideroad, Mulmur
| Type | Dimensions | Description |
|---|---|---|
| Kitchen Main | 3.30 x 3.50 | Hardwood Floor, Renovated, Open Concept |
| Living Main | 3.20 x 4.60 | Hardwood Floor, Picture Window, Open Concept |
| Dining Main | 2.95 x 3.60 | Hardwood Floor, W/O To Deck, Open Concept |
| Prim Bdrm Main | 3.55 x 4.20 | Laminate, Double Closet |
| 2nd Br Main | 3.60 x 3.60 | Laminate, Closet |
| 3rd Br Main | 2.85 x 3.45 | Laminate, Closet |
| Rec Lower | 3.75 x 6.35 | Ceramic Floor, Wood Stove, Above Grade Window |
| 4th Br Lower | 2.70 x 3.80 | Broadloom, Closet |

| XXXXXXXX | XXX XX, XXXX |
XXXX XXX XXXX |
$XXX,XXX |
| XXX XX, XXXX |
XXXXXX XXX XXXX |
$XXX,XXX |
| XXXXXXXX XXXX | XXX XX, XXXX | $700,000 XXX XXXX |
| XXXXXXXX XXXXXX | XXX XX, XXXX | $699,900 XXX XXXX |

Adjala Central Public School
Elementary: PublicPrimrose Elementary School
Elementary: PublicTosorontio Central Public School
Elementary: PublicHoly Family School
Elementary: CatholicErnest Cumberland Elementary School
Elementary: PublicAlliston Union Public School
Elementary: PublicAlliston Campus
Secondary: PublicDufferin Centre for Continuing Education
Secondary: PublicSt Thomas Aquinas Catholic Secondary School
Secondary: CatholicCentre Dufferin District High School
Secondary: PublicOrangeville District Secondary School
Secondary: PublicBanting Memorial District High School
Secondary: Public
