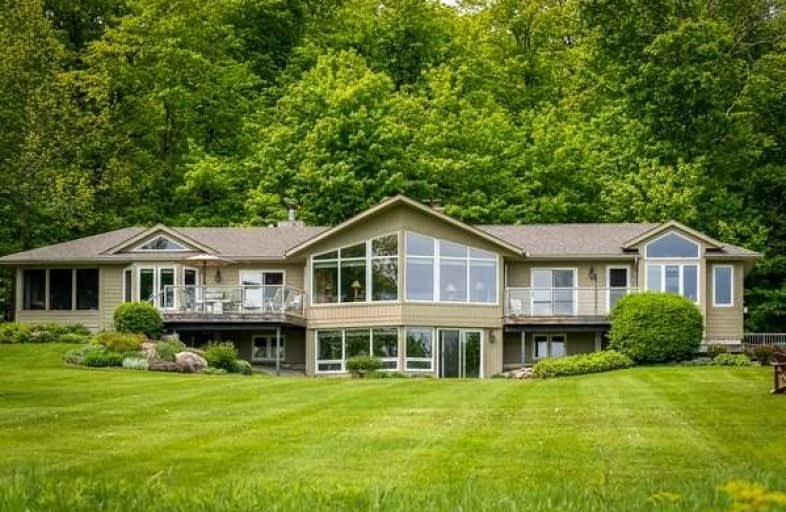Sold on Mar 16, 2020
Note: Property is not currently for sale or for rent.

-
Type: Detached
-
Style: Bungalow
-
Lot Size: 696.46 x 1967.88 Feet
-
Age: No Data
-
Taxes: $9,017 per year
-
Days on Site: 164 Days
-
Added: Oct 04, 2019 (5 months on market)
-
Updated:
-
Last Checked: 3 months ago
-
MLS®#: X4599552
-
Listed By: Chestnut park real estate limited, brokerage
30- Acre Forested Estate. 5Br, 4,400 Sq Ft Home That Overlooks A Large Stream Fed Pond And Miles Of Countryside. Stroll Forested Trails, Swim In Crystal Water Or Sunbathe On The Lawns At This Country Retreat Just South Of Creemore, 1 1/2 Hours From Toronto And Short Drive To Private Skiing/Golf. This Home Features Tongue - In- Groove-Ceilings, Pine Floors And 4 Fireplaces For Great Warmth.
Extras
Custom Kitchen Features Solid Wood Cabinetry, High-End Appliances And A Large Island. Floor-To-Ceiling Windows In The Great Room Offer Incredible Southern Views
Property Details
Facts for 707395 Dufferin County Road 21, Mulmur
Status
Days on Market: 164
Last Status: Sold
Sold Date: Mar 16, 2020
Closed Date: May 20, 2020
Expiry Date: Apr 15, 2020
Sold Price: $1,500,000
Unavailable Date: Mar 16, 2020
Input Date: Oct 05, 2019
Property
Status: Sale
Property Type: Detached
Style: Bungalow
Area: Mulmur
Community: Rural Mulmur
Availability Date: Tba
Inside
Bedrooms: 2
Bedrooms Plus: 3
Bathrooms: 3
Kitchens: 1
Rooms: 8
Den/Family Room: Yes
Air Conditioning: None
Fireplace: Yes
Washrooms: 3
Building
Basement: Full
Heat Type: Baseboard
Heat Source: Other
Exterior: Wood
Water Supply: Well
Special Designation: Unknown
Parking
Driveway: Pvt Double
Garage Spaces: 2
Garage Type: Detached
Covered Parking Spaces: 4
Total Parking Spaces: 6
Fees
Tax Year: 2018
Tax Legal Description: Pt Lt 26, Con 3 Ehs As In Mf2029274; Mulmur
Taxes: $9,017
Highlights
Feature: Arts Centre
Feature: Lake/Pond
Feature: Sloping
Land
Cross Street: 3rd Line
Municipality District: Mulmur
Fronting On: North
Pool: None
Sewer: Septic
Lot Depth: 1967.88 Feet
Lot Frontage: 696.46 Feet
Zoning: Rural
Rooms
Room details for 707395 Dufferin County Road 21, Mulmur
| Type | Dimensions | Description |
|---|---|---|
| Rec Lower | 4.75 x 6.49 | |
| Games Lower | 5.49 x 5.00 | |
| Br Lower | 5.49 x 3.81 | |
| Br Lower | 3.75 x 3.75 | |
| Br Lower | 3.75 x 3.75 | |
| Family Main | 5.58 x 7.10 | |
| Living Main | 3.99 x 6.43 | |
| Dining Main | 4.72 x 4.45 | |
| Kitchen Main | 3.39 x 5.57 | |
| Mudroom Main | 3.35 x 2.74 | |
| Sunroom Main | 3.23 x 8.20 | |
| Master Main | 3.66 x 5.18 |
| XXXXXXXX | XXX XX, XXXX |
XXXX XXX XXXX |
$X,XXX,XXX |
| XXX XX, XXXX |
XXXXXX XXX XXXX |
$X,XXX,XXX | |
| XXXXXXXX | XXX XX, XXXX |
XXXXXXX XXX XXXX |
|
| XXX XX, XXXX |
XXXXXX XXX XXXX |
$X,XXX,XXX |
| XXXXXXXX XXXX | XXX XX, XXXX | $1,500,000 XXX XXXX |
| XXXXXXXX XXXXXX | XXX XX, XXXX | $1,649,500 XXX XXXX |
| XXXXXXXX XXXXXXX | XXX XX, XXXX | XXX XXXX |
| XXXXXXXX XXXXXX | XXX XX, XXXX | $1,775,000 XXX XXXX |

Nottawasaga and Creemore Public School
Elementary: PublicByng Public School
Elementary: PublicPrimrose Elementary School
Elementary: PublicTosorontio Central Public School
Elementary: PublicCentennial Hylands Elementary School
Elementary: PublicGlenbrook Elementary School
Elementary: PublicAlliston Campus
Secondary: PublicStayner Collegiate Institute
Secondary: PublicJean Vanier Catholic High School
Secondary: CatholicNottawasaga Pines Secondary School
Secondary: PublicCentre Dufferin District High School
Secondary: PublicBanting Memorial District High School
Secondary: Public

