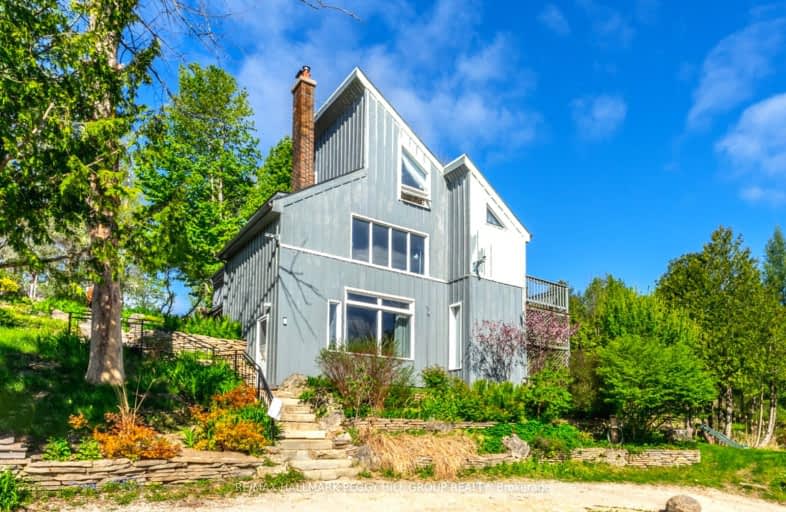
3D Walkthrough
Car-Dependent
- Almost all errands require a car.
0
/100
Somewhat Bikeable
- Almost all errands require a car.
1
/100

Nottawasaga and Creemore Public School
Elementary: Public
9.30 km
New Lowell Central Public School
Elementary: Public
16.70 km
Byng Public School
Elementary: Public
19.65 km
Clearview Meadows Elementary School
Elementary: Public
20.55 km
Primrose Elementary School
Elementary: Public
16.40 km
Tosorontio Central Public School
Elementary: Public
11.02 km
Alliston Campus
Secondary: Public
20.62 km
Stayner Collegiate Institute
Secondary: Public
20.61 km
Jean Vanier Catholic High School
Secondary: Catholic
28.92 km
Nottawasaga Pines Secondary School
Secondary: Public
18.80 km
Centre Dufferin District High School
Secondary: Public
19.77 km
Banting Memorial District High School
Secondary: Public
21.29 km
-
Community Park - Horning's Mills
Horning's Mills ON 12.36km -
Devil's Glen Provincial Park
124 Dufferin Rd, Singhampton ON 17.19km -
Circle Pine Dog Park - CFB Borden
Borden ON L0M 1C0 17.92km
-
TD Bank Financial Group
187 Mill St, Creemore ON L0M 1G0 9.51km -
TD Bank Financial Group
2802 County Rd 42, Stayner ON L0M 1S0 10.73km -
CIBC
508563 Hwy 89, Rosemont ON L0N 1R0 15.57km

