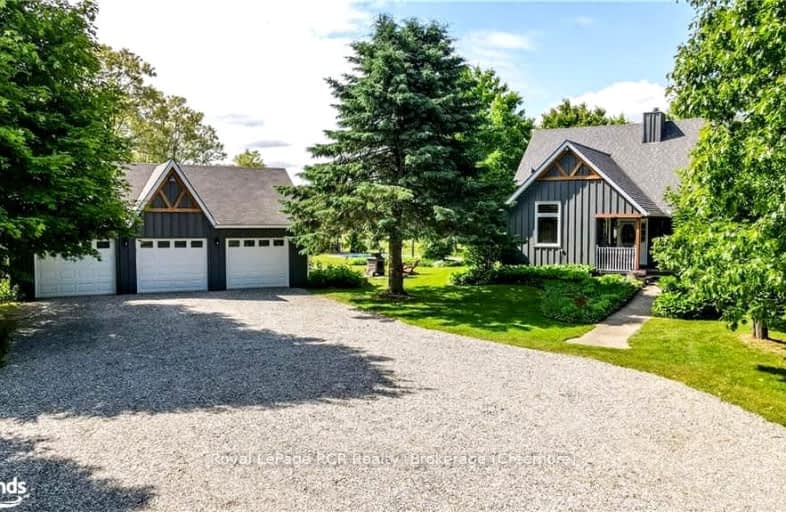Added 2 months ago

-
Type: Detached
-
Style: 2-Storey
-
Lot Size: 0 x 0
-
Age: 31-50 years
-
Taxes: $3,968 per year
-
Days on Site: 77 Days
-
Added: Sep 05, 2024 (2 months ago)
-
Updated:
-
Last Checked: 8 hours ago
-
MLS®#: X10435622
-
Listed By: Royal lepage rcr realty, brokerage (creemore)
Welcome to Ridgeview, a stunning 50 square acre property in the heart of Mulmur. Amid the rolling hills, experience the wonderful mix of mature bush, meadows, paddocks, and maintained trails allowing you to enjoy privacy and nature. Follow the curving treelined laneway to this beautiful four bedroom, well maintained home that is move in ready with room for all the kids, animals and toys. Inside, you will be greeted with cathedral ceilings, gleaming hardwood floors, and cozy fireplaces. Experience this light filled home with numerous large windows and wonderful views from all. An updated kitchen, including quartz countertops provide the room to make many culinary creations to enjoy. Upstairs, two guest rooms compliment the primary bedroom with a cathedral ceiling and stunning ridge views. Downstairs the lower level walkout is filled with natural light, providing lots of room to watch movies or play games. A full bedroom, 3 piece bath and wine storage room completes this level. Outside, there is a separate three car garage with room for a work shop and a 36 x 40 sq/ft barn/storage building with two stalls. Each building has its own separate 100 amp service. Lots of room for outdoor games, with multiple access points to a large deck for entertaining. Conveniently located near shopping, hiking, dining, with 300 acres of Dufferin County forest adjacent and across the road to explore. After golfing or biking, come home to refresh in your salt water pool or relax in the comfort of your shaded arbor. Many choices for skiing are available as well. Trails meander through woods of nearly 4000 planted trees representing oak, maple, larch, birch, pine and spruce. This property truly has something special to offer.
Upcoming Open Houses
We do not have information on any open houses currently scheduled.
Schedule a Private Tour -
Contact Us
Property Details
Facts for 708148 21 COUNTY Road, Mulmur
Property
Status: Sale
Property Type: Detached
Style: 2-Storey
Age: 31-50
Area: Mulmur
Community: Rural Mulmur
Availability Date: Negotiable
Assessment Amount: $520,000
Assessment Year: 2022
Inside
Bedrooms: 3
Bedrooms Plus: 1
Bathrooms: 3
Kitchens: 1
Rooms: 9
Air Conditioning: Other
Fireplace: Yes
Washrooms: 3
Utilities
Electricity: Yes
Building
Basement: Finished
Basement 2: W/O
Heat Type: Heat Pump
Heat Source: Electric
Exterior: Board/Batten
Elevator: N
Water Supply Type: Drilled Well
Water Supply: Well
Special Designation: Unknown
Parking
Driveway: Other
Garage Spaces: 3
Garage Type: Detached
Covered Parking Spaces: 6
Total Parking Spaces: 9
Fees
Tax Year: 2023
Tax Legal Description: PT LT 25 CON 6 EHS DES PT 2, 7R4922; MULMUR
Taxes: $3,968
Highlights
Feature: Golf
Land
Cross Street: County Road 21 and 5
Municipality District: Mulmur
Parcel Number: 341150090
Pool: Inground
Sewer: Septic
Acres: 50-99.99
Zoning: Countryside, Ope
Rural Services: Recycling Pckup
Rooms
Room details for 708148 21 COUNTY Road, Mulmur
| Type | Dimensions | Description |
|---|---|---|
| Br Lower | 2.87 x 2.89 | Tile Floor |
| Rec Lower | 5.56 x 3.04 | Tile Floor |
| Living Main | 6.45 x 4.01 | Cathedral Ceiling, Fireplace, Hardwood Floor |
| Kitchen Main | 3.86 x 5.66 | Tile Floor |
| Dining Main | 5.84 x 3.63 | Fireplace, Hardwood Floor, Open Concept |
| Family Main | 3.12 x 3.81 | Cathedral Ceiling, Hardwood Floor |
| Br 2nd | 3.04 x 3.40 | Hardwood Floor, W/I Closet |
| Br 2nd | 3.04 x 3.04 | Hardwood Floor, W/I Closet |
| Prim Bdrm 2nd | 5.13 x 3.65 | Cathedral Ceiling, Hardwood Floor, W/I Closet |
| Bathroom Main | - | |
| Bathroom Lower | - | |
| Bathroom 2nd | - |
| XXXXXXXX | XXX XX, XXXX |
XXXXXX XXX XXXX |
$X,XXX,XXX |
| XXXXXXXX XXXXXX | XXX XX, XXXX | $1,999,000 XXX XXXX |
Car-Dependent
- Almost all errands require a car.

École élémentaire publique L'Héritage
Elementary: PublicChar-Lan Intermediate School
Elementary: PublicSt Peter's School
Elementary: CatholicHoly Trinity Catholic Elementary School
Elementary: CatholicÉcole élémentaire catholique de l'Ange-Gardien
Elementary: CatholicWilliamstown Public School
Elementary: PublicÉcole secondaire publique L'Héritage
Secondary: PublicCharlottenburgh and Lancaster District High School
Secondary: PublicSt Lawrence Secondary School
Secondary: PublicÉcole secondaire catholique La Citadelle
Secondary: CatholicHoly Trinity Catholic Secondary School
Secondary: CatholicCornwall Collegiate and Vocational School
Secondary: Public

