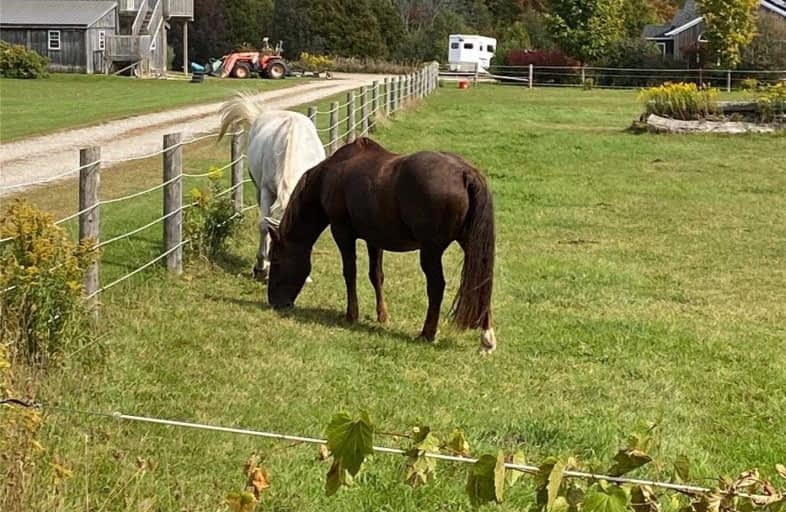
Primrose Elementary School
Elementary: Public
4.01 km
Tosorontio Central Public School
Elementary: Public
16.22 km
Hyland Heights Elementary School
Elementary: Public
9.18 km
Mono-Amaranth Public School
Elementary: Public
20.05 km
Centennial Hylands Elementary School
Elementary: Public
8.73 km
Glenbrook Elementary School
Elementary: Public
8.37 km
Alliston Campus
Secondary: Public
19.55 km
Dufferin Centre for Continuing Education
Secondary: Public
22.83 km
Centre Dufferin District High School
Secondary: Public
9.06 km
Westside Secondary School
Secondary: Public
24.63 km
Orangeville District Secondary School
Secondary: Public
22.71 km
Banting Memorial District High School
Secondary: Public
20.50 km




