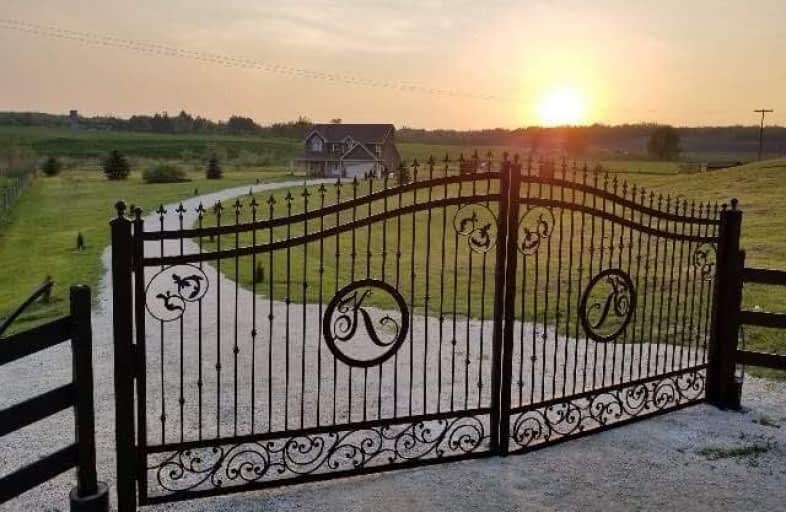Sold on Jun 19, 2018
Note: Property is not currently for sale or for rent.

-
Type: Detached
-
Style: 2-Storey
-
Size: 2000 sqft
-
Lot Size: 399.44 x 872.92 Feet
-
Age: 6-15 years
-
Taxes: $4,922 per year
-
Days on Site: 13 Days
-
Added: Sep 07, 2019 (1 week on market)
-
Updated:
-
Last Checked: 3 months ago
-
MLS®#: X4152388
-
Listed By: Century 21 people`s choice realty inc., brokerage
Priced To Sell...This Lovely 4Bdrm Home Sits On 7.5 Acres, And It Comes With A True Large And Gorgeous Chef Kitchen. Oversized Stove And Fridge + 1 Oven B/I Microwave And Dish Washer. Custom Made Quartz Countertop, Undermount Sink, Pot Lights, Breakfast Area. Separate Living And Family Rm. Gorgeous Master Bdrm With His & Her W/I Closets An En-Suite Washroom (With Jets)+3 More Bdrms. Fam Rm Has Windows Top To Bottom
Extras
Ornamental Gate, 2017 - Propane Generator With Auto Start, Wrap Around Aggregate Concrete, Smart Home, S/S Kitchen Chef Appliances, Padock And Shelter. I Am Also The Owner Of This Property.
Property Details
Facts for 716508 1st Line East, Mulmur
Status
Days on Market: 13
Last Status: Sold
Sold Date: Jun 19, 2018
Closed Date: Aug 20, 2018
Expiry Date: Aug 06, 2018
Sold Price: $740,000
Unavailable Date: Jun 19, 2018
Input Date: Jun 06, 2018
Property
Status: Sale
Property Type: Detached
Style: 2-Storey
Size (sq ft): 2000
Age: 6-15
Area: Mulmur
Community: Rural Mulmur
Availability Date: Tbd
Inside
Bedrooms: 4
Bathrooms: 3
Kitchens: 1
Rooms: 8
Den/Family Room: Yes
Air Conditioning: Central Air
Fireplace: Yes
Laundry Level: Main
Washrooms: 3
Utilities
Electricity: Yes
Telephone: Yes
Building
Basement: Full
Heat Type: Forced Air
Heat Source: Propane
Exterior: Board/Batten
Water Supply Type: Drilled Well
Water Supply: Well
Special Designation: Unknown
Other Structures: Box Stall
Other Structures: Paddocks
Parking
Driveway: Private
Garage Spaces: 2
Garage Type: Attached
Covered Parking Spaces: 40
Total Parking Spaces: 42
Fees
Tax Year: 2018
Tax Legal Description: Pt Lt 8 Con 1 Esh, Pt 1, 7R2284 & Pt 2, 7R19749*
Taxes: $4,922
Land
Cross Street: Hwy 89/First Line/10
Municipality District: Mulmur
Fronting On: West
Pool: None
Sewer: Septic
Lot Depth: 872.92 Feet
Lot Frontage: 399.44 Feet
Acres: 5-9.99
Waterfront: None
Additional Media
- Virtual Tour: https://m.youtube.com/watch?ytbChannel=null&v=x7jgIcw2i0U
Rooms
Room details for 716508 1st Line East, Mulmur
| Type | Dimensions | Description |
|---|---|---|
| Living Main | 3.93 x 5.02 | Hardwood Floor, Crown Moulding, Large Window |
| Kitchen Main | 3.80 x 9.32 | Ceramic Floor, Stainless Steel Appl, Eat-In Kitchen |
| Family Main | 4.53 x 5.39 | Hardwood Floor, Gas Fireplace, Vaulted Ceiling |
| Breakfast Main | 3.81 x 9.32 | Ceramic Floor, W/O To Deck, Combined W/Kitchen |
| Laundry Main | 1.69 x 4.65 | Ceramic Floor, W/O To Garage, Window |
| Master 2nd | 5.45 x 5.81 | Hardwood Floor, Cathedral Ceiling, 5 Pc Ensuite |
| 2nd Br 2nd | 3.33 x 3.33 | Hardwood Floor, W/I Closet, Window |
| 3rd Br 2nd | 3.44 x 4.13 | Hardwood Floor, Closet, Window |
| 4th Br 2nd | 2.95 x 3.56 | Hardwood Floor, Closet, Window |
| XXXXXXXX | XXX XX, XXXX |
XXXX XXX XXXX |
$XXX,XXX |
| XXX XX, XXXX |
XXXXXX XXX XXXX |
$XXX,XXX | |
| XXXXXXXX | XXX XX, XXXX |
XXXXXXX XXX XXXX |
|
| XXX XX, XXXX |
XXXXXX XXX XXXX |
$XXX,XXX | |
| XXXXXXXX | XXX XX, XXXX |
XXXX XXX XXXX |
$XXX,XXX |
| XXX XX, XXXX |
XXXXXX XXX XXXX |
$XXX,XXX | |
| XXXXXXXX | XXX XX, XXXX |
XXXX XXX XXXX |
$XXX,XXX |
| XXX XX, XXXX |
XXXXXX XXX XXXX |
$XXX,XXX | |
| XXXXXXXX | XXX XX, XXXX |
XXXXXXX XXX XXXX |
|
| XXX XX, XXXX |
XXXXXX XXX XXXX |
$XXX,XXX |
| XXXXXXXX XXXX | XXX XX, XXXX | $740,000 XXX XXXX |
| XXXXXXXX XXXXXX | XXX XX, XXXX | $750,000 XXX XXXX |
| XXXXXXXX XXXXXXX | XXX XX, XXXX | XXX XXXX |
| XXXXXXXX XXXXXX | XXX XX, XXXX | $850,000 XXX XXXX |
| XXXXXXXX XXXX | XXX XX, XXXX | $740,000 XXX XXXX |
| XXXXXXXX XXXXXX | XXX XX, XXXX | $875,000 XXX XXXX |
| XXXXXXXX XXXX | XXX XX, XXXX | $675,000 XXX XXXX |
| XXXXXXXX XXXXXX | XXX XX, XXXX | $609,999 XXX XXXX |
| XXXXXXXX XXXXXXX | XXX XX, XXXX | XXX XXXX |
| XXXXXXXX XXXXXX | XXX XX, XXXX | $624,900 XXX XXXX |

Nottawasaga and Creemore Public School
Elementary: PublicPrimrose Elementary School
Elementary: PublicTosorontio Central Public School
Elementary: PublicHyland Heights Elementary School
Elementary: PublicCentennial Hylands Elementary School
Elementary: PublicGlenbrook Elementary School
Elementary: PublicAlliston Campus
Secondary: PublicDufferin Centre for Continuing Education
Secondary: PublicCentre Dufferin District High School
Secondary: PublicWestside Secondary School
Secondary: PublicOrangeville District Secondary School
Secondary: PublicBanting Memorial District High School
Secondary: Public

