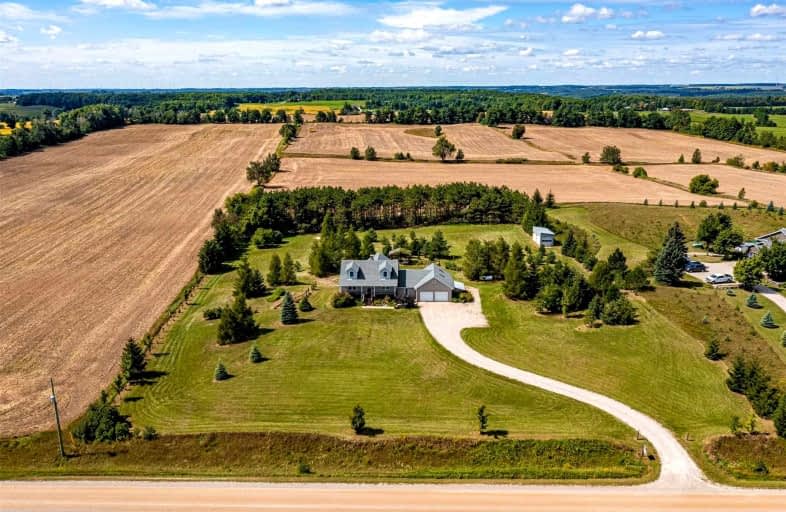
Nottawasaga and Creemore Public School
Elementary: Public
18.34 km
Primrose Elementary School
Elementary: Public
7.14 km
Tosorontio Central Public School
Elementary: Public
14.65 km
Hyland Heights Elementary School
Elementary: Public
11.14 km
Centennial Hylands Elementary School
Elementary: Public
10.97 km
Glenbrook Elementary School
Elementary: Public
10.33 km
Alliston Campus
Secondary: Public
20.03 km
Dufferin Centre for Continuing Education
Secondary: Public
26.46 km
Centre Dufferin District High School
Secondary: Public
11.05 km
Westside Secondary School
Secondary: Public
28.23 km
Orangeville District Secondary School
Secondary: Public
26.35 km
Banting Memorial District High School
Secondary: Public
20.93 km




