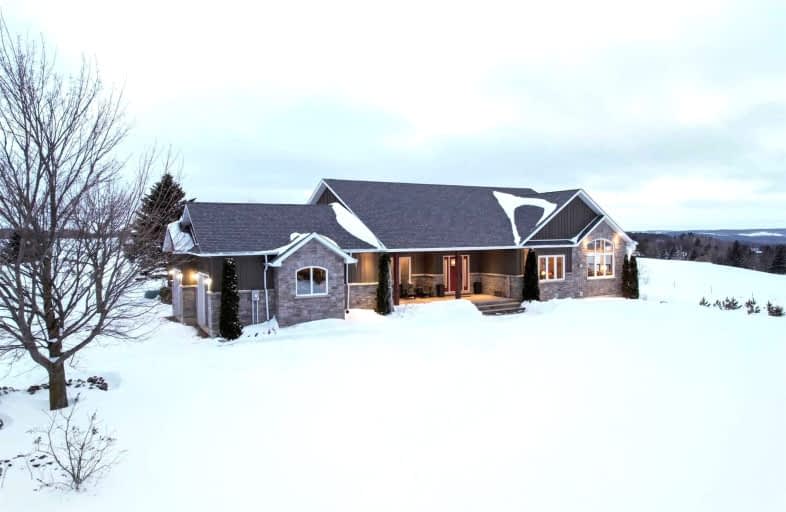Car-Dependent
- Almost all errands require a car.
0
/100
Somewhat Bikeable
- Most errands require a car.
25
/100

Nottawasaga and Creemore Public School
Elementary: Public
18.32 km
Primrose Elementary School
Elementary: Public
7.17 km
Tosorontio Central Public School
Elementary: Public
14.61 km
Hyland Heights Elementary School
Elementary: Public
11.18 km
Centennial Hylands Elementary School
Elementary: Public
11.01 km
Glenbrook Elementary School
Elementary: Public
10.37 km
Alliston Campus
Secondary: Public
19.99 km
Dufferin Centre for Continuing Education
Secondary: Public
26.48 km
Centre Dufferin District High School
Secondary: Public
11.09 km
Westside Secondary School
Secondary: Public
28.25 km
Orangeville District Secondary School
Secondary: Public
26.37 km
Banting Memorial District High School
Secondary: Public
20.90 km
-
Community Park - Horning's Mills
Horning's Mills ON 6.85km -
Walter's Creek Park
Cedar Street and Susan Street, Shelburne ON 10.82km -
Mono Cliffs Provincial Park
Shelburne ON 13.24km
-
TD Bank Financial Group
800 Main St E, Shelburne ON L9V 2Z5 10.15km -
TD Bank Financial Group
517A Main St E, Shelburne ON L9V 2Z1 10.7km -
CIBC
226 1st Ave, Shelburne ON L0N 1S0 10.98km




