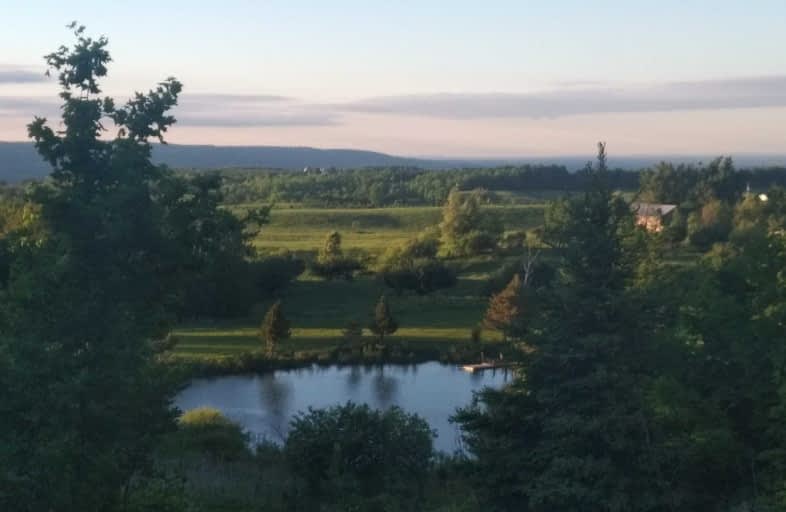
Nottawasaga and Creemore Public School
Elementary: Public
18.23 km
Primrose Elementary School
Elementary: Public
7.24 km
Tosorontio Central Public School
Elementary: Public
14.62 km
Hyland Heights Elementary School
Elementary: Public
11.22 km
Centennial Hylands Elementary School
Elementary: Public
11.05 km
Glenbrook Elementary School
Elementary: Public
10.40 km
Alliston Campus
Secondary: Public
20.05 km
Dufferin Centre for Continuing Education
Secondary: Public
26.57 km
Centre Dufferin District High School
Secondary: Public
11.12 km
Westside Secondary School
Secondary: Public
28.34 km
Orangeville District Secondary School
Secondary: Public
26.46 km
Banting Memorial District High School
Secondary: Public
20.96 km




