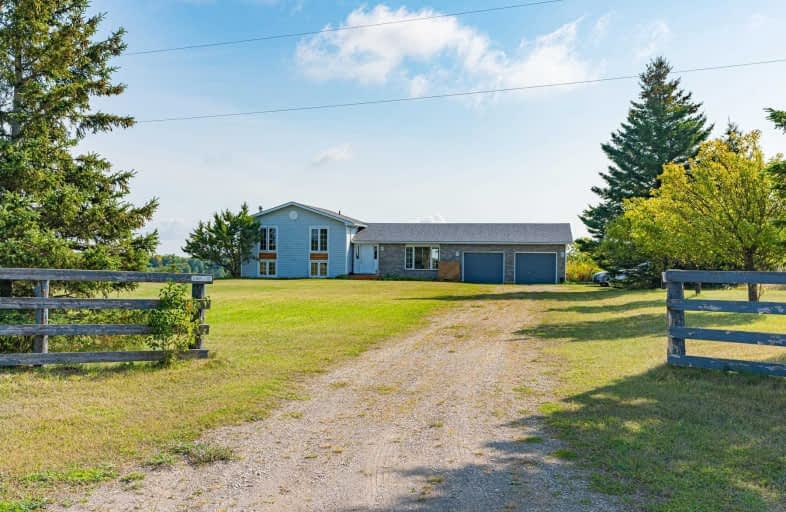Sold on Nov 04, 2019
Note: Property is not currently for sale or for rent.

-
Type: Detached
-
Style: Sidesplit 4
-
Lot Size: 610.99 x 2186.36 Feet
-
Age: 16-30 years
-
Taxes: $5,599 per year
-
Days on Site: 47 Days
-
Added: Nov 19, 2019 (1 month on market)
-
Updated:
-
Last Checked: 3 months ago
-
MLS®#: X4581775
-
Listed By: Century 21 millennium inc., brokerage
Picturesque...30.37 Acres Of Tranquil Country Living. Magnificent Escarpment Views, Rolling Hills, Stream And Forest With All Of The Beauty Nature Has To Offer Right Out Your Back Door! Truly The Best Mulmur Has To Offer. Bring Your Horses Or Plant The Garden Of Your Dreams. Land Is The One Thing They Are Not Making Any More Of! With 2392Sqft Of Living Space There Can Be Room For Everyone. Featuring 3 Walk Outs From Main, In-Between And Lower Levels.
Extras
Ideal For An In-Law Suite. Lower Level Has Rough-In Bath. Upper Level Offers 3 Bedrms 4Pc Ensuite And 4Pc Bath. Eat-In Kitchen, Dining & Living Rm Round Out Main Floor. Home Is Ready For Your Touches. Napoleon Wood Burning Fireplace
Property Details
Facts for 717183 1st Line East, Mulmur
Status
Days on Market: 47
Last Status: Sold
Sold Date: Nov 04, 2019
Closed Date: May 01, 2020
Expiry Date: Mar 17, 2020
Sold Price: $778,311
Unavailable Date: Nov 04, 2019
Input Date: Sep 18, 2019
Property
Status: Sale
Property Type: Detached
Style: Sidesplit 4
Age: 16-30
Area: Mulmur
Community: Rural Mulmur
Availability Date: Tba
Inside
Bedrooms: 3
Bathrooms: 2
Kitchens: 1
Rooms: 6
Den/Family Room: Yes
Air Conditioning: Wall Unit
Fireplace: Yes
Laundry Level: Lower
Washrooms: 2
Building
Basement: Unfinished
Basement 2: W/O
Heat Type: Heat Pump
Heat Source: Electric
Exterior: Alum Siding
Exterior: Brick
Water Supply: Well
Special Designation: Unknown
Other Structures: Workshop
Parking
Driveway: Pvt Double
Garage Spaces: 2
Garage Type: Attached
Covered Parking Spaces: 10
Total Parking Spaces: 12
Fees
Tax Year: 2019
Tax Legal Description: Pt Lt 13, Con 2 Ehs, Pt 2, 7R2982; Mulmur
Taxes: $5,599
Highlights
Feature: Clear View
Feature: Grnbelt/Conserv
Feature: Rolling
Land
Cross Street: 1st Line North Of Co
Municipality District: Mulmur
Fronting On: East
Parcel Number: 341120017
Pool: None
Sewer: Septic
Lot Depth: 2186.36 Feet
Lot Frontage: 610.99 Feet
Lot Irregularities: 30.37 Acres
Acres: 25-49.99
Additional Media
- Virtual Tour: https://tours.virtualgta.com/1428831?idx=1
Rooms
Room details for 717183 1st Line East, Mulmur
| Type | Dimensions | Description |
|---|---|---|
| Kitchen Main | 3.84 x 3.97 | East View, Bay Window, Eat-In Kitchen |
| Dining Main | 3.13 x 3.41 | East View, O/Looks Living, W/O To Deck |
| Living Main | 3.41 x 4.33 | West View, Large Window |
| Foyer Main | 1.89 x 3.41 | Closet |
| Master 2nd | 3.40 x 4.62 | W/I Closet, 4 Pc Ensuite |
| 2nd Br 2nd | 2.67 x 4.11 | Closet, Large Window |
| 3rd Br 2nd | 3.53 x 3.01 | Closet, Large Window |
| Great Rm In Betwn | 6.34 x 8.79 | W/O To Yard, Fireplace, Above Grade Window |
| Games Lower | 7.66 x 6.98 | W/O To Yard, Laundry Sink |
| XXXXXXXX | XXX XX, XXXX |
XXXX XXX XXXX |
$XXX,XXX |
| XXX XX, XXXX |
XXXXXX XXX XXXX |
$XXX,XXX |
| XXXXXXXX XXXX | XXX XX, XXXX | $778,311 XXX XXXX |
| XXXXXXXX XXXXXX | XXX XX, XXXX | $837,171 XXX XXXX |

Nottawasaga and Creemore Public School
Elementary: PublicPrimrose Elementary School
Elementary: PublicTosorontio Central Public School
Elementary: PublicHyland Heights Elementary School
Elementary: PublicCentennial Hylands Elementary School
Elementary: PublicGlenbrook Elementary School
Elementary: PublicAlliston Campus
Secondary: PublicDufferin Centre for Continuing Education
Secondary: PublicStayner Collegiate Institute
Secondary: PublicCentre Dufferin District High School
Secondary: PublicWestside Secondary School
Secondary: PublicOrangeville District Secondary School
Secondary: Public

