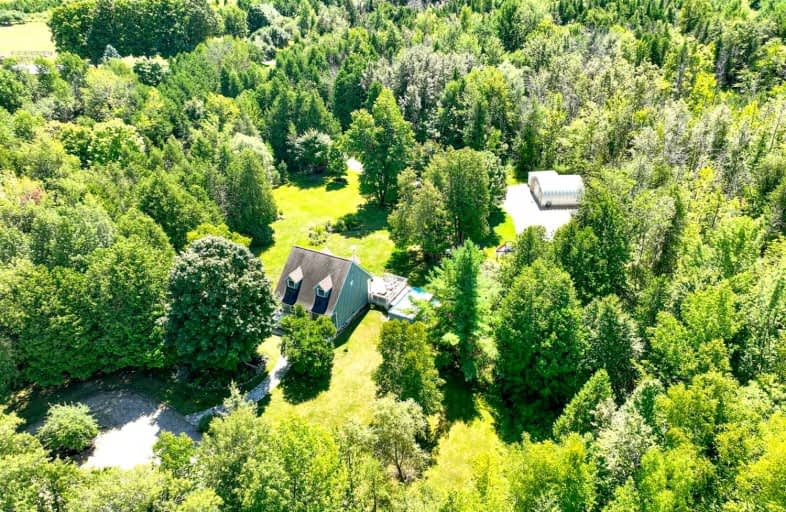
Video Tour

Nottawasaga and Creemore Public School
Elementary: Public
16.87 km
Primrose Elementary School
Elementary: Public
8.56 km
Tosorontio Central Public School
Elementary: Public
14.21 km
Hyland Heights Elementary School
Elementary: Public
12.20 km
Centennial Hylands Elementary School
Elementary: Public
12.11 km
Glenbrook Elementary School
Elementary: Public
11.40 km
Alliston Campus
Secondary: Public
20.39 km
Dufferin Centre for Continuing Education
Secondary: Public
27.96 km
Stayner Collegiate Institute
Secondary: Public
28.27 km
Centre Dufferin District High School
Secondary: Public
12.12 km
Orangeville District Secondary School
Secondary: Public
27.86 km
Banting Memorial District High School
Secondary: Public
21.27 km


