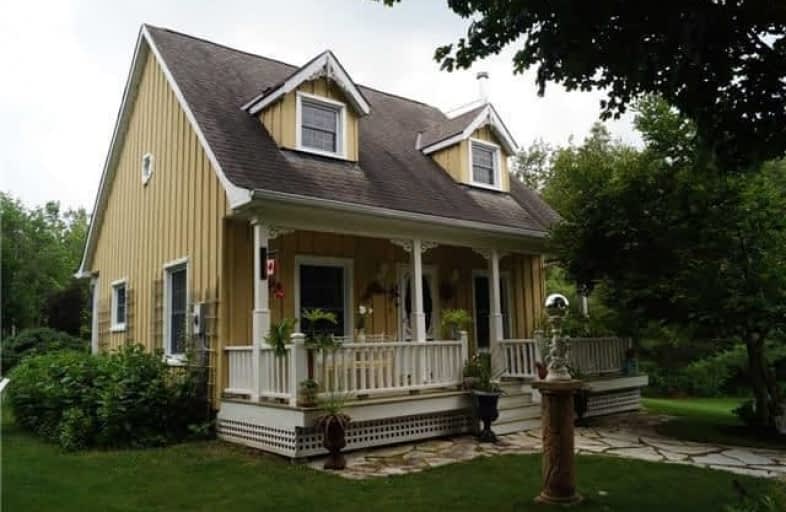Sold on Jul 15, 2017
Note: Property is not currently for sale or for rent.

-
Type: Detached
-
Style: 1 1/2 Storey
-
Size: 1100 sqft
-
Lot Size: 407.02 x 824.75 Feet
-
Age: 16-30 years
-
Taxes: $3,972 per year
-
Days on Site: 2 Days
-
Added: Sep 07, 2019 (2 days on market)
-
Updated:
-
Last Checked: 3 months ago
-
MLS®#: X3871208
-
Listed By: Mincom solutions realty inc., brokerage
*Impeccably Maintained & Beautifully Decorated Cape Cod Character Home Nestled In The Mulmur Hills *Approx 1800 Sq Ft Of Living Space In This Gingerbread Trimmed Beauty Featuring 3 Fin Levels W/Crown Molding, Hdwd & Slate Floors, 2 Walkouts To 2 Inviting Verandas, Newer Windows & 2 Propane Fireplaces *Beautifully Manicured Grounds W/Extensive Perennial & Vegetable Gdns, Apple & Magnolia Trees, Plus A Tranquil Stream & Enchanting Woodlands! *Over 6 Acres!
Extras
*Incl: S/S Fridge ,Gas Stove, B/I Dw, Convection Microwave, Front Load Washer & Dryer; 6' X 8' Greenhouse, Ceiling Fans, Portable A/C Units, Hwt(O), 2 Driveways (1 Circular), Portable Outbuildings & 3 Car Ports!
Property Details
Facts for 717252 1st Line EHS, Mulmur
Status
Days on Market: 2
Last Status: Sold
Sold Date: Jul 15, 2017
Closed Date: Sep 28, 2017
Expiry Date: Oct 31, 2017
Sold Price: $585,000
Unavailable Date: Jul 15, 2017
Input Date: Jul 13, 2017
Property
Status: Sale
Property Type: Detached
Style: 1 1/2 Storey
Size (sq ft): 1100
Age: 16-30
Area: Mulmur
Community: Rural Mulmur
Availability Date: 30-60 Days/Tba
Inside
Bedrooms: 2
Bathrooms: 2
Kitchens: 1
Rooms: 5
Den/Family Room: No
Air Conditioning: Other
Fireplace: Yes
Laundry Level: Lower
Washrooms: 2
Utilities
Electricity: Yes
Gas: No
Cable: No
Telephone: Yes
Building
Basement: Finished
Basement 2: Full
Heat Type: Other
Heat Source: Other
Exterior: Board/Batten
UFFI: No
Water Supply Type: Dug Well
Water Supply: Well
Special Designation: Unknown
Other Structures: Garden Shed
Other Structures: Greenhouse
Parking
Driveway: Circular
Garage Type: None
Covered Parking Spaces: 6
Total Parking Spaces: 8
Fees
Tax Year: 2017
Tax Legal Description: Pt Lt 14 Con 1 Ehs Pt 1 7R2050; Mulmur
Taxes: $3,972
Highlights
Feature: Golf
Feature: Part Cleared
Feature: River/Stream
Feature: School
Feature: Skiing
Feature: Wooded/Treed
Land
Cross Street: Hwy 89 & 1st Line Eh
Municipality District: Mulmur
Fronting On: West
Parcel Number: 341110066
Pool: None
Sewer: Septic
Lot Depth: 824.75 Feet
Lot Frontage: 407.02 Feet
Lot Irregularities: 6.05 Acres (South:497
Acres: 5-9.99
Rooms
Room details for 717252 1st Line EHS, Mulmur
| Type | Dimensions | Description |
|---|---|---|
| Living Ground | 3.40 x 4.30 | Combined W/Dining, Fireplace, Hardwood Floor |
| Dining Ground | 3.30 x 3.40 | Combined W/Living, Open Concept, Hardwood Floor |
| Kitchen Ground | 3.40 x 3.42 | Open Concept, Centre Island, Stainless Steel Appl |
| Master 2nd | 3.90 x 7.03 | Double Closet, Hardwood Floor, Ceiling Fan |
| 2nd Br 2nd | 2.92 x 3.63 | Double Closet, Hardwood Floor |
| Family Lower | 3.90 x 7.34 | B/I Bookcase, B/I Desk, Fireplace |
| Laundry Lower | 2.68 x 4.48 | Pot Lights, B/I Shelves |
| XXXXXXXX | XXX XX, XXXX |
XXXX XXX XXXX |
$XXX,XXX |
| XXX XX, XXXX |
XXXXXX XXX XXXX |
$XXX,XXX |
| XXXXXXXX XXXX | XXX XX, XXXX | $585,000 XXX XXXX |
| XXXXXXXX XXXXXX | XXX XX, XXXX | $589,000 XXX XXXX |

Nottawasaga and Creemore Public School
Elementary: PublicPrimrose Elementary School
Elementary: PublicTosorontio Central Public School
Elementary: PublicHyland Heights Elementary School
Elementary: PublicCentennial Hylands Elementary School
Elementary: PublicGlenbrook Elementary School
Elementary: PublicAlliston Campus
Secondary: PublicDufferin Centre for Continuing Education
Secondary: PublicStayner Collegiate Institute
Secondary: PublicCentre Dufferin District High School
Secondary: PublicOrangeville District Secondary School
Secondary: PublicBanting Memorial District High School
Secondary: Public

