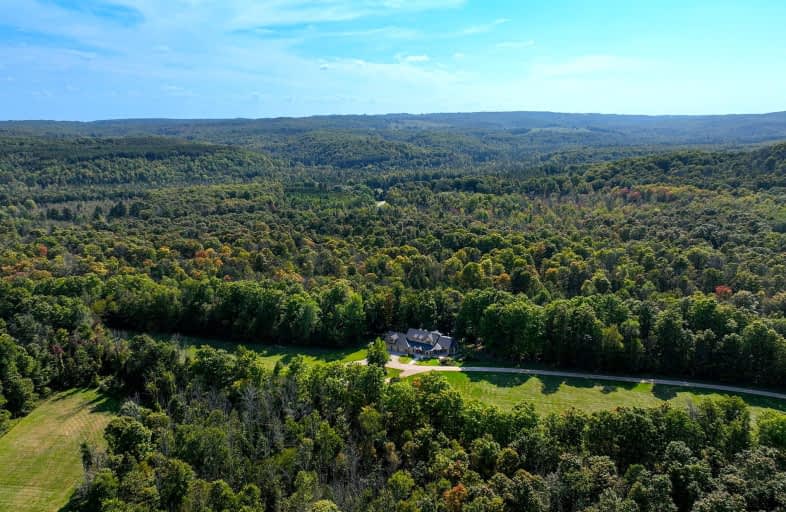
Video Tour
Car-Dependent
- Almost all errands require a car.
1
/100
Somewhat Bikeable
- Almost all errands require a car.
19
/100

Nottawasaga and Creemore Public School
Elementary: Public
12.64 km
Primrose Elementary School
Elementary: Public
12.78 km
Tosorontio Central Public School
Elementary: Public
13.47 km
Hyland Heights Elementary School
Elementary: Public
15.79 km
Centennial Hylands Elementary School
Elementary: Public
15.86 km
Glenbrook Elementary School
Elementary: Public
15.03 km
Alliston Campus
Secondary: Public
21.67 km
Stayner Collegiate Institute
Secondary: Public
24.04 km
Nottawasaga Pines Secondary School
Secondary: Public
22.57 km
Centre Dufferin District High School
Secondary: Public
15.72 km
Collingwood Collegiate Institute
Secondary: Public
31.34 km
Banting Memorial District High School
Secondary: Public
22.46 km
-
Community Park - Horning's Mills
Horning's Mills ON 8.25km -
Creemore Town Park
Creemore ON 12.78km -
Old Everett Park
Everett ON L0M 1J0 15.11km
-
TD Bank Financial Group
187 Mill St, Creemore ON L0M 1G0 12.94km -
TD Bank Financial Group
2802 County Rd 42, Stayner ON L0M 1S0 14.49km -
CIBC
508563 Hwy 89, Rosemont ON L0N 1R0 14.7km

